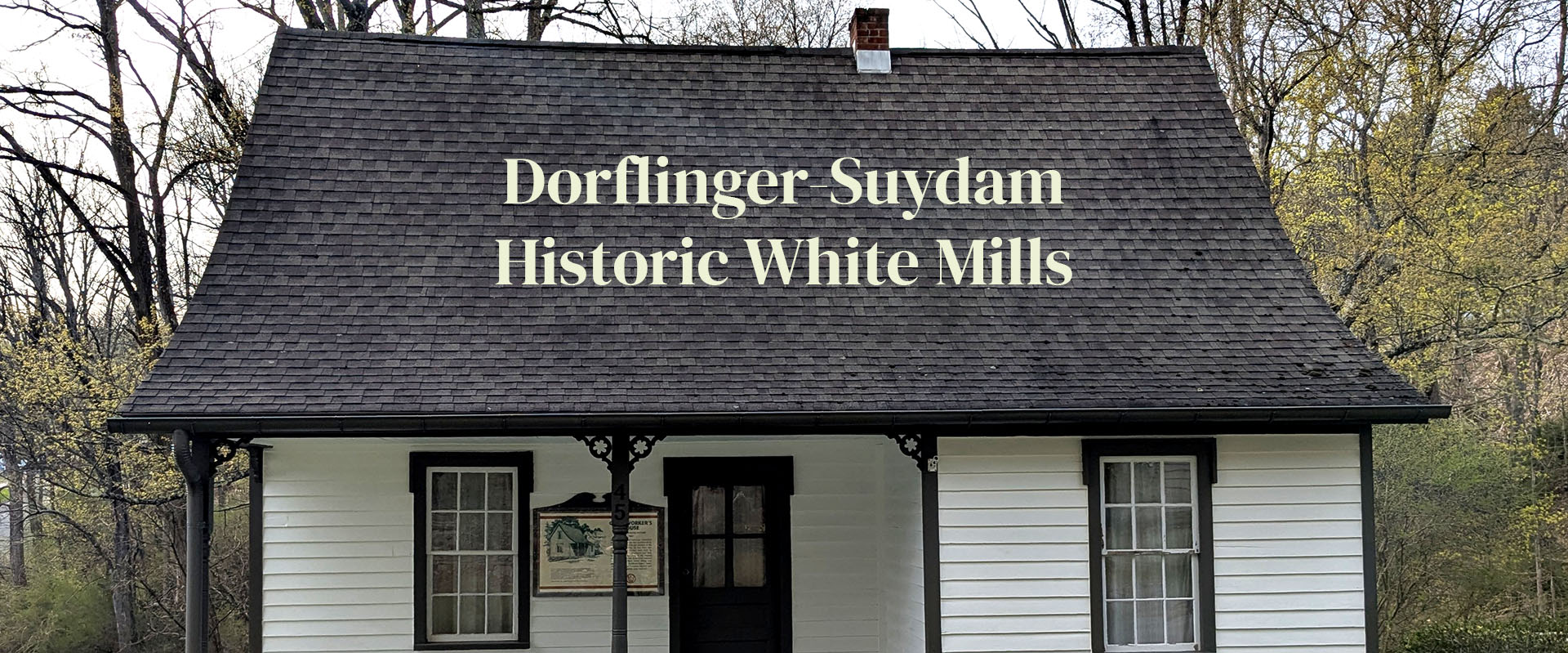Plan for Historic White Mills and the Dorflinger Glass Works (May, 2001)
Table of Contents
For clarity of electronic presentation, many of the maps in this section have been reduced in size. Simply click on any map to view it at its original dimensions.
This report was funded by the Lackawanna Heritage Valley Authority and the Wayne County Community Foundation.
Participants
Executive Summary
Historical Background
Development/Interpretive Options
Core Option
Option #1 | #2 | #3 | #4
Educational Considerations
Marketing Issues
Funding Strategy
Building Assessment Report
Other Programmatic Recommendations
Estimated Program Costs
Historic Resources
Implementation Recommendations
Appendix A: Chronology of the Factory
Participants
“I used to be a history teacher and I’m very interested in history. I think it’s important we preserve it so that we know who we are and where we came from.”
– Hon. Jerry Birmelin, Pennsylvania State Representative, 139th District
Historic White Mills Master Planning Committee
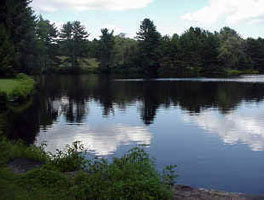
Trout Lake, Dorflinger-Suydam Wildlife Sanctuary.
Wayne Stephens, Chairman
Jim Bader
Charles Bayly
Peter & Jean Becker
Robert Beilman
Dennis Boegner
Jane Bollinger
Mike & Louise Brennan
Gary & Patty Brown
Genie Brown
William Buckingham
William Buckingham, IV
Jane & Robert Bunnell
Harold & Joyce Burdick
Rev. Jon Buxton
Bob Carmody, Sr.
Tom Dein
Annetta DeYoung
Jeannette Dresing
Wayne Earley
Rick Eck
Colleen & Paul Edwards
Irene Eisele
Betsy & Jim Falk
Brenda Furman
Grant Genzlinger
Lindsay George
Leroy Gibbons
Judy Goyette
Commissioner & Mrs. Graziadio
John & Nancy Haggarty
Ray Hamill
Judith Harlan
Anthony Herzog
Betty & Tom Hiller
Mr. & Mrs. Jerry Hiller
William Hiller
Richard & Marjory Kline
Carol Kopich
Eric Kowalczyk
Lee Kowalczyk
Sandy Kowalczyk
Lee Krause
Barbara LaTournous
Betty LaTournous
Ray & Joan LaTournous
John & Caroline Lehman
John & Mary Leone
Arlene Lescinski
Gus Lintner
Hank Loftus
Rev. Marchetti
Dennis & Margaret McDonald
Jack McDonald
Katya & Ken McDonald
Patty McGinnis
James & Alice McGraw
Philip Meszler
B. Ray & Goldie Minich
Vincent & Betty Miszler
Rolf Moeller
Carl & Dorothy Moser
Linda Queipa
Hank Rimlinger
Bill Rossback
Mrs. Frederick Smith
Judy Stephens
Regina Stephens
Sally Talaga
John Tobey
Robert Treat
Geraldine Treat
Becky Tyler
Bryan Utegg
Robert & Georgette Utegg
Tom Utegg
Fred Watkins
Jay & Judy Weiss
John & Rita Wenders
Caroline Wilson
Helen Yakaboski
Made Possible Through the Generous Support of
Lackawanna Heritage Valley Authority
Hon. Jerry Birmelin
Wayne County Community Foundation
The Questers
Anonymous Donors
Volunteer Workers
Wayne County Historical Society
Dorflinger-Suydam Wildlife Sanctuary
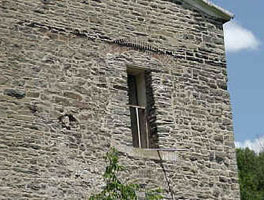
The Cutting Shop, Dorflinger Glass Works, White Mills.
Board of Directors:
Walter B. Barbe, Ph.D.
Dr. Alan Charney
Lewis Critelli
Kathy Decker
Victor A. Decker
Judi Mortensen
Russell Ridd
Paula Roos
Henry Skier
Wayne Stephens
Ingrid G. Warshaw
Tom Dein, General Manager
Henry Loftus, Jr., Curator/Program Manager
Fanny Marshall, Museum Shop Manager
Consultant Team
D. K. Perry & Associates:
Daniel K. Perry
Robert F. Durkin
Maria Montoro
Kurt Reed
James Kane, The Springwood Group
Executive Summary
“C. Dorflinger & Sons was a very important company in American glassmaking in the last quarter of the 19th century. They made high quality glass in a period when the emphasis in the United States was shifting towards mass-produced ware and the geographic center of glass production had moved to Western Pennsylvania and Ohio. White Mills is fortunate that some of the buildings remain and there is an opportunity to preserve them. Here, because the glass company survived and changed its product mix, there are few tangible reminders of the importance of the cut glass industry at the turn of the century. I don’t know of another surviving worker’s house and it is especially important to preserve that.”
– Jane Shadel Spillman, Curator of American Glass, Corning Museum of Glass
Introduction
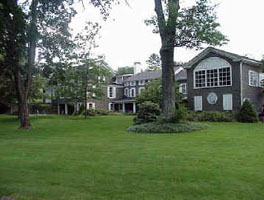
Former Christian Dorflinger House (present site of the Glass Museum), Dorflinger-Suydam Wildlife Sanctuary, White Mills
The picturesque community of White Mills is located along Route 6 between Honesdale and Hawley in Wayne County. The seemingly quiet town of today belies its early industrial fame as the home of the world renowned Dorflinger Glass Works, manufacturer of what has been referred to as America’s finest glass.
Beginning in the 1860’s, the Dorflinger Works, and its founder, Christian Dorflinger, transformed White Mills from a sleepy hamlet on the banks of the Lackawaxen River into a bustling industrial center. For more than half a century the glass factory produced exquisite cut lead crystal that graced many of America’s finest tables including those of several White House administrations.
Although the factory closed in 1921, many vestiges of the company town that Dorflinger built remain to this day. The imposing stone factory building, distinctive worker’s houses, and the company store and office are but a few of the extant structures that have survived the intervening years. A superb museum housing numerous examples of Dorflinger glass is located above the town on the grounds of the Dorflinger-Suydam Wildlife Sanctuary, in the home where Christian Dorflinger and his family lived.
The primary goal of this plan is to identify and evaluate the remaining physical resource that were at one time associated with the Dorflinger Glass Works, and to analyze the degree of potential that exists for telling this story to a broad audience. Ideally, the plan will also serve as a blueprint for economic revitalization through the preservation and development of a historic venue focusing on an important chapter in America’s Industrial Revolution.
Development Options
The Dorflinger Historic District (DHD) in White Mills, Texas Township, Pennsylvania is bordered by Elizabeth Street to the north, St. Charles Street to the south, Route 6 to the west, and the Dorflinger-Suydam Wildlife Sanctuary to the east. The Core Scheme, a basic interpretive plan, has been developed for the principal buildings of the site. This Core Scheme is supplemented by four optional schemes which are arranged into logical groupings of thematically-related structures contextually integral to the interpretation of White Mills.
Core Scheme
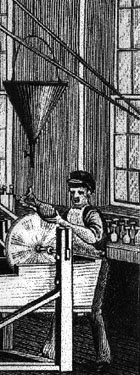
Cutting
The Core Scheme utilizes properties currently owned by the Dorflinger-Suydam Wildlife Sanctuary, including the Exhibit House and the Glass Museum, and also the Fire House. It also utilizes the Factory Yard, which includes the lower retention pond and the foundation ruins of an original Dorflinger building. The Factory Yard would provide ample free parking space, central to all points of interest, for 15 to 20 automobiles and 2 to 3 buses. Excepting the Glass Museum, the Core Scheme is conducive to guided tours, as opposed to self-guided visitation.
Group tours, subdivided as necessary so that numbers remain small, would be cyclical, with buses transporting visitors from station to station where walking is impractical. Tours would commence at the Sanctuary, where visitor services such as restrooms and retail would also be located. In order that school group tours might run as smoothly as possible, a space should be allocated for the storage of personal effects (lunches, coats, etc.) and gift shop purchases (when made before the conclusion of a tour). Group tours should be scheduled in at least two-hour intervals, although a format of one tour in the morning and a second in the afternoon is preferable.
Concise, legible way-finding signage is mandatory, and signs should be meticulously maintained, for they become emissaries, of sorts-representative of the general condition and quality of the site. Directional signage is important for both the group tour and the casual visitor. For group tours, a drop-off and pick-up zone for buses must be clearly designated.
All-weather interpretive panels should be installed at key locations; interpretation should be flexible and open-ended, so that panels might be added in the future without fear of redundancy or similar conflict with existing panels. The panels should have a rated life of at least five years. Interpretive panels give independent visitors the equivalent of a guided tour, when designed properly.
Option One
Option One adds the Cutting Shop and the Company Office structures to those utilized in the core scheme. The Cutting Shop is in an ideal location, and is the largest and most attractive structure in the White Mills complex, while the Company Office is a separate structure in close proximity to the Cutting Shop that has been recently renovated.
The Cutting Shop, with its large size, would house several components, including exhibit space, a multi-use space for orientation and special events, a retail area, basic visitor services, and perhaps even light food service. Physically, the building is easily accessible; it features grade-level entrances to each of its three floors, thereby facilitating not only deliveries and material transfers but also handicap access. An elevator should be installed inside the structure, and the building’s exterior should be restored to the period of the site.
There is more than enough available space within the Cutting Shop for an overview exhibit that would introduce the visitor to the story of White Mills. This exhibit should be “tiered”, so as to engage all visitors, regardless of age or level of interest. Traditional two- and three-dimensional exhibits, augmented with hands-on and audio-visual components, will need to be durable yet attractive. Regularly-scheduled live demonstrations would round off the visitor experience. After introducing the visitor to a general Dorflinger history, exhibits in the Cutting Shop could address various themes, including The Environment, The Glassmaking Process, Glassworkers, and Transportation Links. The multi-use space would be used as an orientation area, a lecture hall, and a venue rented out for private functions. The ideal multi-use space can be accessed from the outside and accommodates 60 to 80 visitors or more comfortably. Seating should not be permanently installed, but rather stackable or modular; ideally, staff should be able to remove seating from the room entirely, if necessary. Flooring should be durable and easy to clean.
The retail component should be adjacent to the main entrance, and should be accessible before entering the museum proper (i.e. before paying an admission fee). Ideally, visitors should have to pass through the museum store on their way into and out of the facility; to this end, the retail counter might be linked directly to the admission and information counter, if feasible. Vendor stalls, rented or leased to relevant merchants, could supplement the museum-operated retail area. Although location and layout are important, the retail component should not take precedence over programming; for example, because museum visitors (school groups in particular) tend to make more noise in a museum store than in other areas, retail space should not be so close to the multi-use space as to prove a distraction.
The Company Office provides excellent administrative office space. Its proximity to the Cutting Shop makes it a practical location, and placing the administrative offices in a separate building frees up more space for exhibits. This building could also be employed for archival or artifact storage, provided security is adequate and environmental conditions are acceptable. The Company Office exterior should also be restored to the period of the site.
Option Two
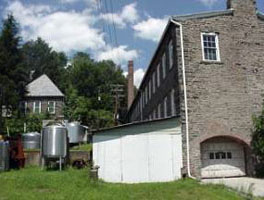
Cutting Shop and Office, Dorflinger Glass Works, White Mills.
Option Two adds the Company Store, the Carriage House, and the Eugene Dorflinger House to the structures utilized in Option One. Of paramount importance to the development of this space is the installation of internal paths, as none presently exist to connect the above structures to the rest of the White Mills complex.
Naturally, no glassware would ever have been produced at White Mills without people; the structures of Option Two are perfect vehicles for social interpretation. Where the Eugene Dorflinger House would bring the managerial class to life for visitors, the company store would do the same for the working class. The Carriage House, which doubles as a Photographer’s Studio, could house a secure, low-maintenance permanent exhibit on the history of Dorflinger catalogs and company marketing.
In terms of education, the structures added in Option Two enhance the “menu” of attractions available to visitors. These structures, and the themes they lend themselves to, are ideal for interpretation by docents dressed in period clothing. They also fit nicely into a walking-tour format, in which a visitor could either follow a map independently or join a cyclical guided tour at any point along its course.
Options Three and Four
Option Three adds the St. Charles Hotel property (the former Christian Dorflinger estate) to the structures utilized in Option Two. This property would provide necessary visitor services; overflow parking space and a picnic area could be assigned immediately, while a visitor center and full-service restaurant could be added in the future.
Finally, Option Four adds the Lock Tender’s House, the Lead Storage House, the White Mills Hotel, and a Worker’s House to the structures utilized in Option Three. The Lock Tender’s House would be used to interpret the story of the Delaware and Hudson Canal and regional transportation history in general. The Lead Storage House is an ideal context in which to present the scientific side of the glassmaking story of White Mills (i.e. the ingredients and scientific evolution of glass). The White Mills Hotel could be used in an examination of local history, while the Worker’s House would supplement the facility’s interpretation of the social history of the working class.
Educational Considerations
Volunteers and paid docents should be well trained, flexible and reliable; a docent manual is a must. Training should be viewed as an on-going process, and training sessions on various relevant topics should be held regularly. A volunteer coordinator should oversee the volunteer program. This person should be a paid part-time or full-time employee with no other duties outside of those of the education department.
At least two weeks prior to their visit, a tour group should receive a confirmation packet including museum policies, chaperone requirements, museum store information, and pre-visit activities (if offered). Orientation materials (map, parking instructions, handicap accessibility) should also be sent. All of this material should ultimately be accessible via the Internet. Traveling trunks, containing relevant reproductions and other didactic items, might also be lent out prior to a visit by an elementary school. Curriculum materials can be developed in partnership with the Northeast Intermediate Unit 19.
Cutting Shop and Office, Dorflinger Glass Works, White Mills.
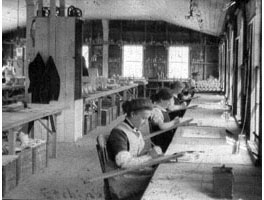
Etching Department, Dorflinger Factory.
The first tour developed by the Dorflinger Historic District should be a general tour format that can be tailored to the age and interest level of any given group. Custom thematic tours can be developed later. Also, workshops, which are great sources of revenue, could be developed. Especially popular with school groups, workshops hold even younger students’ attention for longer periods of time, and require only tables and chairs and a space where normal voice levels will not disturb others. In general, workshop fees are higher than regular guided tour fees.
Home school groups, scout groups and adult groups are also to be expected. Home school groups often book workshops, and their word-of-mouth network is particularly powerful. Scout groups will usually attend a program through which badge requirements can be met. Once tour programming is firmly established, it might prove profitable to develop a program custom-tailored to the requirements of one particular Boy Scout or Cub Scout badge, and another for a Girl Scout or Brownie badge. Experimenting with this special tour format may reveal a demand for additional badge workshops. Adult patrons, in addition to attending lectures, often tour a site as a part of a familiarization tour. Tour bus leaders, hotel employees, and similar professionals whose careers rely heavily on the tourism industry are often sent on familiarization tours by their employers. These visitors should see exactly what the average site visitor sees, so that their advertisement of the site is accurate and appealing.
The reality of unscheduled visitors requires a cost-effective operating schedule, an engaging display and innocuous interpretation, and security parameters for the safety of both the visitor and the collection. In short, an exhibit should be understandable, through standard labeling and other didactic elements, even in the absence of a docent. Although not as profitable as group tours, walk-in visitors are often members or “regulars” who will be aware of the site’s hours of operation and its relevant policies (e.g. photography policy). Logistically, it is important to note that unscheduled visitors will include people intent on visiting only the museum store.
Marketing
Visitation figures are crucial to a historic site, in that paid admissions, donations, retail sales, and the like are all earned income that help such a site achieve its mission. Marketing a site well requires a multi-pronged approach, which would include, but is not limited to, any of the following examples: billboards, road signage, press releases, mass mailings, and public outreach. Attracting visitors relies partly such tangible marketing, but it is successful, engaging programming that encourages both return visits by satisfied patrons and new visitors who have been attracted by positive word-of-mouth advertising (which is, in essence, free or unpaid advertising). Great programming is enhanced even further by a clean, well-maintained facility, a welcoming staff presence, and programming variety, which may or may not necessitate the use of temporary or rotating in-house or traveling exhibits.
Members of the historic site have a personal stake in it; thus the membership base should be carefully cultivated, so as not to forfeit members through neglect or disillusionment. Members expect to be informed of news and programming through newsletters or similar mailings (fliers, postcards, and the like). They also expect an amenity or benefit when it is due; a museum store discount or free admission to the site, if promised to members, certainly should be honored at all times. Finally, staff should obviously be courteous to members at all times. Members, who, more often than not, harbor a strong enthusiasm for the institution, are a heritage site’s best promoters.
Visitor surveys and comment logs should be reviewed regularly as market research, for these candid (often anonymous) observations offer a clear understanding of a site’s strengths and weaknesses. Of course, “live” interface with visitors is also an excellent way to obtain feedback.
The internet should be utilized for general information posts, including directions, hours of operation, admission prices, a site map, retailing information, space rental rates and other special service information, tour information, background history, and upcoming programs and special events.
Regional Tourism
Tourism is Pennsylvania’s second-largest industry. The proposed Dorflinger Historic District falls under the category of heritage tourism. Most of Pennsylvania’s heritage tourists visit from New York and New Jersey, and seek to experience a variety of recreational activities, both heritage-related and exclusively leisure pursuits, as they tour. The proximity of Lake Wallenpaupak is an enormous asset to the White Mills site in this respect. Thus strong ties must be established and maintained between the two entities. The same holds true for the cultivation of relationships with the Pocono Mountains Visitors Bureau, the Delaware Water Gap National Recreation Area, and the Upper Delaware Scenic and Recreational River. All of these organizations maintain visitor center facilities where information on the White Mills site might be disseminated.
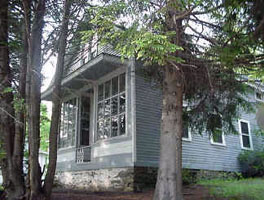
Dorflinger Company Store, former Eugene Dorflinger property, White Mills.
The Wayne County Historical Society, in addition to its other endeavors, has acquired a property along Route 6 adjacent to the Delaware and Hudson Canal. The property includes a canal-era structure which the society intends to restore and interpret using a “living history” format. This type of heritage attraction would be an ideal partner site for the Dorflinger Historic District, and might increase general visitation through its location and through joint group tours.
Scope
Careful planning, critical analysis and objectivity are keys to the success of any historic site. The ingredients of the product offered to the visitor are the collection, the physical plant (in this case, a series of historic structures), and the presentation (interpretation). Efficient and consistent bookkeeping in all management areas will be of the utmost importance.
Personnel costs will be the site’s greatest expense. Although inclusion of multiple structures does tax the human resources of a historic site, cross-trained, flexible paid staff and volunteers can offset this drain. Each structure, however, should still be treated as a separate component in the budget, and should be identified individually when recording attendance.
The project budget for this site can be met through partnerships and grants. The Core Scheme could benefit from partnerships with the Pennsylvania Historical and Museum Commission, the Lackawanna Heritage Valley Authority, the Pennsylvania Department of Community and Economic Development, and the Pennsylvania Department of Transportation, among others. It also meets criterion for numerous grants, including a General Operating Support Grant from the Institute of Museum and Library Services. Option One would similarly benefit from the above partnerships, and a live demonstration component in the Cutting Shop facility would be an excellent candidate for a grant from the Pennsylvania Council on the Arts. Options Two, Three and Four would also profit from partnerships and grant-writing, and all of the development options, including the Core Scheme, will be boosted by donations (either monetary or material) from local businesses, foundations and private individuals.
Building Assessment Report
As part of the development of this plan, the Springwood Group (Scranton, PA) conducted an inspection of several key DHD structures. There are two groups of inspected buildings: the Charles Street structures and the Elizabeth Street structures.
The Charles Street structures inspected include the Worker’s House, the Eugene Dorflinger Residence, the Carriage House, and the Company Store. All four structures appeared stable, with only minor structural compromises apparent. The water-damaged roof of the Worker’s House is in immediate need of repair. Unscreened roof vents on the Eugene Dorflinger residence have resulted in a bird and bat infestation in the second floor and attic. Water damage to the Carriage House is a result of unacceptable site grades. The Company Store is in very good condition; aside from some minor water damage, the structure features its original interior while at the same time boasting a modern utilities system.
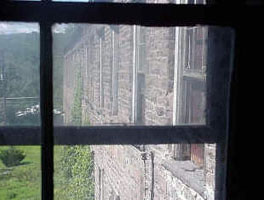
Looking west, third floor of the Cutting Shop, Dorflinger Glass Works, White Mills.
The Elizabeth Street structures inspected include the Cutting Shop, the Company Office and the Firehouse. In the Cutting Shop, structural supports were improperly removed, and floor openings were cut without proper reinforcement. Neither the electrical wiring nor the fire exits of the structure meet code. The Cutting Shop would be by far the most expensive and problematic building in the complex to restore and rehabilitate. The Company Office, on the other hand, is structurally sound and fully operational. The building would only require exterior renovations to restore its original appearance. If used to house administrative offices, however, rather than interpreted as a historic structure, the Company Office building could be utilized immediately. Finally, the Firehouse has no floor at grade level, and does not appear to be supplied with utilities.
The average estimated cost for modest stabilization of one of these White Mills structures is $160,000 (ranging from $30,000 each for the Worker’s House and Firehouse to $600,000 for the Cutting Shop). The average estimated cost for full historic restoration of one of the structures is $667,000 (ranging from $70,000 for the Firehouse to $3,000,000 for the Cutting Shop).
Other Historic Resources
The Historic White Mills Master Planning Committee has identified nearly four-dozen sites and structures in and around the community that in some way support the DHD. Included are such sites as the location of the original saw mill from which the town gets its name to former retail establishments, schools, and churchs.
Prioritizing/Early Action
White Mills is fortunate in that the community still possesses significant remnants of an industrial complex that at one time produced some of America’s finest cut glass-an industry whose story has been largely overlooked to date. Preservation of the extant resources identified in this report should be a priority for the community followed by restoration and the eventual interpretation of those locations intended for the public’s education.
The creation and day to day operation of a viable historic complex requires several key elements, including:
- Widespread community support
- A strong public/private partnership
- Generation of sufficient self-earned income to maintain operations
- Ability to draw large numbers of visitors from the surrounding region and beyond
- Creation of an endowment with sufficient principle to insure long-term organizational stability
Funding Strategy
Creating public/private partnerships are the key to realizing the potential for further development of the DHD. From research gathered to date, it is clear that the former Dorflinger Glass Works is a nationally significant historic resource that warrants support. Recognized by the Pennsylvania Historical & Museum Commission as eligible for inclusion on the National Register of Historic Places (historic district), and through the award of a Keystone Preservation Grant for relocation and preservation of the Fire House, the DHD is poised to actively pursue federal funding through a variety of available programs.
Historical Background
“When, in the early 1980s, Roger Blough dreamed about the possibilities of preserving and recreating the honored traditions of the Christian Dorflinger Families in White Mills, he had in mind what is now presented to the community by his successor, Dr. Walter Barbe, who is the chair of the executive committee of the Dorflinger-Suydam Wildlife Sanctuary. Dr. Barbe and others are working to realize this dream with their grand and wonderful project for the 2000s-the restoration of White Mills in the grand traditions of Dorflinger and Blough.”
– Henry Skier, Trustee, Dorflinger-Suydam Wildlife Sanctuary and Chair, Wildflower Concert Series
White Mills
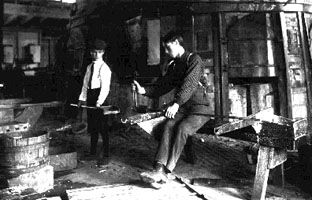
A “Gaffer” at work in the Dorflinger Factory.
In 1823, a sawmill was constructed on the Lackawaxen River near where the Chroma Tube factory stands today. At the time, the area between Honesdale and Hawley was but sparsely settled, though it is likely that several farms and dwellings dotted the surrounding vicinity. The new mill, built for a Daniel Parry (sometimes spelled Perry) & Company of Philadelphia, and its ancillary buildings were all painted white. Thus the small hamlet became known as White Mills.
By the close of the decade an event occurred in White Mills that was to have far reaching implications. The opening of the Delaware & Hudson Canal late in 1828, with Lock No. 33 located at White Mills, placed the community in an advantageous and, somewhat enviable, position. The creation of this important transportation link paved the way for future expansion of White Mills. The D & H Canal provided an outlet for the anthracite coal that infant mining companies were extracting from the rich beds of the Lackawanna Valley. Thousands of tons of coal moved slowly yet steadily from Honesdale to Rondout, NY, and then on to New York City via the Hudson River.
The Canal
In the pre-canal days, coal was hauled from the Lackawanna Valley over Rix’s Gap (Canaan Township) through Cherry Ridge to the banks of the Lackawaxen River near the present site of White Mills. This was done in the winter months, when there was sufficient snow to permit the use of sleds. Between 1816 and 1822, the coal was loaded onto rafts and sent from White Mills to Philadelphia. Soon, however, a route was found over which a canal to New York might be built, thus avoiding the growing competition in the Philadelphia market from the Schuylkill and Lehigh coalfields.
By 1823, the states of Pennsylvania and New York authorized the “Delaware and Hudson Canal Company” to construct a canal from Rondout, (Kingston) on the Hudson River, to Saw Mill Rift, on the Delaware. However, in 1824 it was recommended to extend the canal up the Delaware and Lackawaxen Rivers as near to the mines as possible. Construction started July 13, 1825 and was completed October 16, 1828 with Lock No. 33 at White Mills, just below the terminus at Honesdale.
The original locks were 76 feet by 9 feet but were enlarged in 1850 to 100 feet by 15 feet. As the canal was enlarged, the tonnage that the individual boats could carry increased from 10 tons in 1828 to 140 tons in 1850 1.
It was the canal, coupled with the area’s pastoral beauty and timberlands, that likely attracted the eye of accomplished entrepreneur Christian Dorflinger of Brooklyn, NY. Dorflinger’s first visit to the vicinity took place in 1862 when, at the invitation of his friend Captain Aaron Flower, he traveled to Flower’s farm, situated just above the town.
The Farm
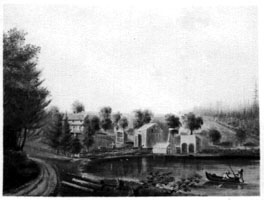
“The Farm” c. 1851
The first house located on the site of what is today the Dorflinger-Suydam Wildlife Sanctuary, is thought to have been built ca. 1810-12 by Cornelius Coryell, shortly after his marriage. The house was of the Adamesque-style that was dominant in the United States at that time. The plan was for a structure two stories high and one room deep, with a central chimney. The front (or south) elevation was side-gabled, with windows in the less common three-ranked combination. The original windows were double-hung sash, arranged in the 9’6 pattern. One may still exist on the east gable end, second floor of the present house.
In 1835, the property was sold to Daniel Parry, owner of the White Mills Sawmills. But in The Wayne County Herald, May 1, 1862, appears the following: “Death of an Aged Citizen – Cornelius Coryell…. In 1810 he was married, and removed to this county, which was then almost a wilderness. He settled on the farm…and lived there for nearly half a century…” This implies that Mr. Coryell continued to live in the house after it passed into the hands of Daniel Parry. Mr. Parry was from New Hope, Bucks County, PA, and did not reside in White Mills. It is believed, however, that under the ownership of Parry, a full-width one-story porch was added to the front of the house, as seen in the painting of the farm on page 18, of Christian Dorflinger, A Miracle in Glass, White Mills, 1950.
In 1850, Daniel Parry and H. Randolph sold “the Farm” to Captain Aaron Flower. In the early 1830s, Flower was the landlord of the Clinton Hotel in Albany, NY. Subsequently he commanded the passenger boats, Diamond and Oregon, on the Hudson River (hence the title Captain). Leaving the river, he assumed control of the Pacific Hotel at 162 Greenwich Street, New York City.
“This flourishing hostelry situated but a short distance from the water front, constituted a popular rendezvous for travelers and passengers from the many ferry boats, river craft and sailing vessels which were constantly pulling in at the adjacent docks. Young [Christian] Dorflinger, on his way from Camden [where he first worked in a glass factory] to Brooklyn, was often wont to stop here for the night and through these frequent visits developed the friendship that was to mean so much to him in after years. And it was probably on one of these occasions that he first learned of the property in…Northeastern Pennsylvania that his good friend had purchased in 1850 and which was one day to prove such a vital agency in the realization of his greatest commercial achievement.” 2
Captain Flowers’ enjoyment of entertaining soon found his country retreat too small. His obituary stated that “…he devoted his time and means to improving and beautifying his home, which he had made doubly attractive by his genial hospitality to his numerous friends….” 3
It seems likely that it was Capt. Flower that built the second house, and attached it to the first. He made no effort to show continuity. Even today an untrained eye can see two separate houses, built at different times, in different styles.
The second house was Greek Revival. The cornice line of the main roof is emphasized with a wide band of trim (this represents the classical tablature). On the second floor, small frieze band windows are set into this trim, making the house appear to be one and a half stories high. The original windows may have been four-ranked to make the house symmetrical. Placement of the south façade throws off the balance. Also, one of the original four windows on the first floor may have been a door. (See water color, showing the house and outbuilding ca. 1870 in Christian Dorflinger, A Miracle in Glass, White Mills, 1950, Page 19).
Because of the need for more rooms, when the Greek Revival house was attached to the Adamesque-style house, its large open porch was enclosed. At the same time, the second floor windows of the Adamesque-style house were probably changed from three to four ranked for more light.
Around the house a large complex was developing “…on either side [of the house] stretched cleared fields of fertile pastureland, contained by endless squares of stonewalls and bordered by majestic growths of original pine and hemlock. In their dark recesses abounded every variety of wild life, white trout and other game fish populated the cool depths of the little lake.” 4 The “little lake” was first called Butcher’s Pond, because of a slaughterhouse on its banks. By mid-century, though, the name had been changed to Trout Lake. 5 An 1851 newspaper ad for a “missing cow” referred to the property as “Quaker Farm” but it was the name “Trout Lake Farm” that was to persist to this day.
In 1854, The Wayne County Agricultural Society chose Captain Aaron Flower for their president for 1855. Six years later history was made at Trout Lake Farm when “…S. A. Terrel sold to Capt. Flower, of White Mills, the first mowing machine ever used in Wayne County. It was the Cayuga Chief….” 6
Christian Dorflinger in 1860 built Greenpoint Flint Glass Works, his third and last glass factory in New York. It was here in 1861, that the Lincoln White House Glassware was made. By 1862, the Dorflingers had four children (all under the age of nine), with a fifth on the way. The Civil War was in its second year and Christian’s health was starting to fail with the stress of the glassworks, a growing family, and the War all taking their toll.
“In searching about for a quiet spot where he might obtain the prescribed rest his tired mind and body so much required, he recalled Captain Flower’s retreat in the Pennsylvania hills, where he had visited for brief intervals in the past. Remembering likewise, the beneficial effects he had derived from its primitive simplicities, scenic beauties and stimulating climate, he was also aware that the continued demands of his hotel had greatly curtailed the time his friend was now able to spend there. As a result, he approached the captain on the subject of a possible sale, and on September 17, 1862, purchased his farm in Wayne County….” 7
He immediately became part of the rural community, in his new role as a gentleman farmer. At the Wayne County Fair he entered and won first place in many livestock events. The Wayne County herald dated October 1, 1863 reports the following premiums awarded at the second Annual Exhibition of the Wayne County Agricultural Society held on September 22, 23, 24, and 25, 1863: “Class 2 – Sheep…Best Lamb Buck – C. Dorflinger $3.00, Best 3 Ewes – C. Dorflinger $3.00…The committee could not do less than award a discretionary premium to Mr. Dorflinger for his fine exhibition of Hampshire and Shropshire sheep and lambs, that class of sheep not being mentioned in the premium list, although well worthy of the attention of our farmers…Class 3 Swine…. Best sow and pigs – C. Dorflinger $4.00…Class 4 poultry…Best pair Shanghais – C. Dorflinger $1.00…Best brood turkeys – C. Dorflinger $1.00…Best pair China geese – C. Dorflinger $1.00…” Oddly, after his outstanding 1863 showing, Dorflinger never again entered the Fair. 8
The barn with its sheds was insured for $1800 and the hay therein for $200 by the Wyoming Insurance Co. of Wilkes Barre, PA, for a term of 3 years starting in May 1864. The policy said he had “permission to use kerosene oil in [a] lantern” in the barn, and for this Christian paid a premium of $30, or $10 per year. The barn was torn down in the 1960s. It stood above the House on the hill. But even after building this barn, his days as a gentleman farmer apparently ended. Since his major purchases of land other than the farm were in 1863 and 1864, there was apparently no longer the need to perpetuate the illusion that his purpose for being in Pennsylvania was anything other than to establish a glass factory. And with utmost haste and efficiency, he set about the establishment of what was to become one of the major glass factories in the country. 9
At the same time (the mid 1860s), the Dorflingers only summered at “The Farm”, wintering at their home in Brooklyn Heights. But in 1867, they pulled up stakes and moved permanently to the country. By 1871, the Dorflinger household included seven children; William (b. 1853), Louis (b. 1855), Charles (b. 1858), Mary (b. 1862), Nellie (b. 1864), Freddie (b. 1866), Katherine (b. 1868), and Carlotta (b. 1871). The couple had two other children who did not survive. Additionally, the 1870 Census lists a cook and two domestics all living at “The Farm”.
Christian Dorflinger
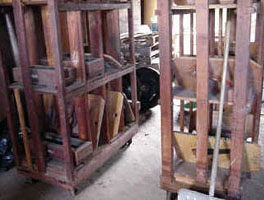
Original storage racks, Cutting Shop, Dorflinger Glass Works, White Mills.
Christian Dorflinger was born on March 16, 1828, at Rosteig, Canton de Bitsche, Alsace, France. Later, as an apprentice at the famous glassworks at St. Louis, he learned the fundamentals of the trade. 10 In 1846, Dorflinger emigrated to America along with his mother, brother, and sisters. While the Dorflinger women headed west in order to join up with relatives in Indiana, Christian and his brother Edward found work in a glass factory in Camden, New Jersey. 11 Later, in 1853, he started the Long Island Flint Glass Works, followed by the Greenpoint Glass Works in 1860.
“Early in 1865, he cleared some land on the east bank of the river [Lackawaxen] level and by fall had a five pot furnace in operation. The following year he brought some of the experienced workmen from his Greenpoint factory to assist in training local farm lads he had thus far employed and soon there were nearly 100 men and boys at work.” 12
Thus, what was to become one of the most renowned makers of lead crystal in America, was begun.
Dorflinger’s Glass Works
(see “Factory Chronology“, Appendix A)
Dorflinger-Suydam Wildlife Sanctuary
The Dorflinger-Suydam Wildlife Sanctuary, Inc. was created in 1980 to “further natural history, conservation, artistic and cultural education, and to serve the people as an agency for popular enlightenment, cultural improvement and scientific progress, recognizing through its programs the essential relationships among the natural, artistic and historic elements of the area.”
The property today includes some 600 acres, a picturesque lake, and several structures, including Christian Dorflinger’s home where he lived with his family from 1862-1873. In addition to serving as a wildlife sanctuary, the site is also home to a superb museum focusing on Dorflinger glass, an annual “fresh air” music festival, and an art festival.
Together with its outstanding collection of Dorflinger glass, the museum is also home to the Helen S. Barger Research Center and Library. The Center includes a wealth of archival and bibliographic material related to both Dorflinger glass as well as America’s glass industry.
The Dorflinger-Suydam Wildlife Sanctuary plays host to thousands of visitors annually through its many programs and events. From spring and throughout summer, people flock to the pastoral setting to tour the museum, listen to a concert, or simply enjoy a quiet walk along one of several groomed trails.
The Farm
When Christian Dorflinger passed away in 1915, his daughters, Nellie and Katherine Louise Dorflinger, inherited “The Farm”. Later Christian’s oldest daughter, Mary Elizabeth Dorflinger Suydam (widow of William F. Suydam) returned from New Jersey and made her home at Trout Lake.
Mary in her brief occupancy is thought to have remolded “The Farm” into “The Manor House”, something more dignified and befitting a second generation Dorflinger. She added two small entry porches, one onto the enclosed porch (now a room since the 1850s) of the Adamesque-style House, and the second to the enclosed ground floor porch (added sometime earlier) of the Greek Revival House. She also built porches on the gable ends-a two story screened-in porch on the west, and a one story screened-in porch on the east. The partitions were removed to make rooms larger; the present Art Gallery/Lecture Hall was in 1910-15, and three small bedrooms, which Mary remodeled, into one “Great” room. She also introduced bathrooms and plumbing inside the house, and gardens, trellises, and benches outside. The latter were laid out on the east of the house, surrounded by a partial stone wall which had been the foundation of an early barn (see the barn in the 1851 and ca. 1870 painting of the farm on page 18 and 19 of Christian Dorflinger, A Miracle in Glass, White Mills 1950). One of her last major changes was on the east of the walled garden, the building of the carriage house/garage in 1922. Two years later, on May 25, 1924, Mary Dorflinger Suydam died in White Mills, after living in the house of her childhood just a few short years.
Shortly after her death, Mary’s only child, Frederick Dorflinger Suydam, returned to his grandfather’s original, but modified, house. He and his wife Dorothy Grant spent their summers there, prompting his aunt Katherine Louise Dorflinger to deed him the property on November 9, 1928. Over time the Suydam’s continued to renovate the house, tearing off a back wing (on the Greek Revival House) that housed an old kitchen, store room and bathroom. Today as one leaves the reception room going towards the gift shop, these rooms were on the right, off the short hall, now an exterior wall. Outside, the little brick nook that contains the fountain was part of the original kitchen, and the stone wall that borders the walk was the foundation.
In 1931, Frederick had the bar removed from the St. Charles Hotel wing of “The Big House” (where the Christian Dorflingers moved in 1873) and installed in the basement of his (the Greek Revival House) residence for entertaining his New York friends and colleagues. Prior to 1937, he also added a one story wing onto the east side of his mother’s Carriage House/Garage.
Even with these changes, Frederick had a deep sense of history and respect for his grandfather, Christian Dorflinger. By 1949, the memory of Christian’s great glassworks (they closed in 1921) was beginning to fade. So, Frederick Suydam started collecting from family and friends the story of his grandfather’s life and his White Mills legacy. In “The Manor House” he pieced together a 44 page booklet which he published without a by-line in White Mills in 1950; it was titled Christian Dorflinger, A Miracle in Glass.
Frederick Dorflinger Suydam passed away in 1960. One of the few changes his wife Dorothy made to the house after his death was the removal of the bar from the basement. Drinking was against her religion, and today the bar is lost. Later (ca. 1962) Dorothy remodeled the first floor of the Greek Revival House, with the help of practicing architect Joseph Stegner. He designed the cupboards and trim in what is today the reception room, the small kitchen and the bath going down the hall on the left, and the bay window on the right.
When Dorothy Suydam died in 1979, her will stipulated that the estate be used as a wildlife sanctuary in memory of her husband. She hoped that a museum would be established dedicated to Dorflinger glass. The Suydam’s gift was augmented by the kindness of June Dorflinger Hardy (great granddaughter of Christian Dorflinger) who generously relinquished her life interest in the buildings on the property. In 1980 the nonprofit Dorflinger Suydam Wildlife Sanctuary, Inc. was established under the guidance of Roger M. Blough to fulfill the wishes of Dorothy Suydam.
The Sanctuary acquired its first piece of Dorflinger glass in September 1981 as a gift from Agnes Houth Baisden. Mrs. Baisden gave a Marlboro pattern decanter in memory of her father Fred Houth who had worked in the Dorflinger factory. Many glass acquisitions followed. In 1986, the Trustees of the Sanctuary began a campaign to raise $150,000 to construct a museum on the Sanctuary grounds.
With the generous support of the community, the fund drive surpassed its goal in the fall of 1987. The museum was to be housed in an addition extending from the east side of “The Manor House”, where Mary Dorflinger Suydam’s one story screened-in porch sat. The museum was to be L-shaped and consistent with the lines and materials of the rest of “The Manor House”. At the same time, noted glass expert Helen N. Barger agreed to donate more than 200 pieces of Dorflinger glass to the museum. Construction of the building was completed in 1988. The Dorflinger Glass Museum was opened to the public on May 20, 1989.
Footnotes for this section
[1] The Delaware and Hudson Canal – A History. Edwin D. LeRoy, Publisher: Wayne County Historical Society, 1950.
[2] Christian Dorflinger, A Miracle in Glass. White Mills 1950. Page 16.
[3] Christian Dorflinger, A Miracle in Glass. White Mills 1950. Page 14.
[4] Christian Dorflinger, A Miracle in Glass, White Mills, 1950. Page 10
[5] “Accounts and Memorandums of Settlement with Capt. Aaron Flower and Daniel Parry & R. Randolph, Relating to Farm at Trout Lake and Personal Property, October 1850.”
[6] “The Wayne Independent”, June 30, 1887.
[7] Christian Dorflinger, A Miracle in Glass, White Mills, 1950, Page 16.
[8] Dr. Walter Barbe and Kurt A. Reed, “History of the Glass Factories of Wayne County, PA” (to be published).
[9] Dr. Walter Barbe and Kurt A. Reed, “History of the Glass Factories of Wayne County, PA” (to be published).
[10] Christian Dorflinger, A Miracle in Glass, White Mills, 1950, p.13.
[11] Christian Dorflinger, A Miracle in Glass, White Mills, 1950, p.15.
[12] Christian Dorflinger, A Miracle in Glass, White Mills, 1950, p.19.
Development/Interpretive Options
“I spent countless hours to have the historical significance of White Mills recognized. At last, a program is underway to implement the plans I began for the town many years ago.”
– Robert Dorflinger, Beilman, White Mills native
Introduction
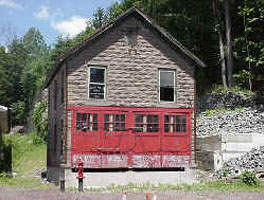
Recently relocated White Mills Fire House.
The following section explores a range of recommended options that are available to the community of White Mills and the Dorflinger-Suydam Wildlife Sanctuary as they move forward in telling the story of the community, the Dorflinger Glass Works, and its impact on America’s cut glass industry. Included are logical groupings of thematically related buildings and locations integral for relating this story to the general public within a local, state and national context. Though presented as separate phases, or “options”, they are not mutually exclusive of each other, but can, and should, be viewed as an overall menu of potential combinations. Only time and resources will determine if the historic district will be made up solely of those properties currently owned (the core group), or encompass the significantly broader base, and interpretive range, of buildings as described in succeeding options.
Assumptions
In order to fully develop models for organizing the various interpretive themes and structures found within the project boundary, it is first necessary to make several key assumptions. These being:
- A concentration on the supporting structures that currently exist (2001).
- Do not recommend that any missing (former) buildings be reconstructed.
- Properties included in the following options are those that are to be considered (for planning purposes) either managed by the Dorflinger-Suydam Wildlife Sanctuary (the organization), and/or under agreement to be managed by affiliated “partners”.
Project Boundary
Included in this study are those properties that were historically related to the Dorflinger factory, including various residences. Of particular note are those sites that have the potential to represent key elements of the story.
The project area (henceforth referred to as the Dorflinger Historic District, or DHD) lies entirely within the community of White Mills, Texas Township, Pennsylvania. It is bordered by US Route 6, St. Charles Street, Elizabeth Street, and the Dorflinger-Suydam Wildlife Sanctuary. In addition, several supporting properties are located either adjacent to or just beyond this area.
1.) Core Option
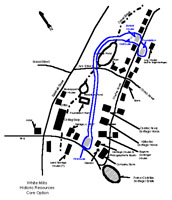
White Mills Historic Resources Core Option.
Structures:
Exhibit HouseFire House, and Sanctuary/Glass Museum
Parking:
Firehouse, Factory Yard Area, opposite Exhibit House (primarily a bus pull-off)
Interpretation:
- walking tour brochure
- directional road signage
- all-weather interpretive panels
- glass museum tour-(existing hours)
- orientation A/V program (Dorflinger history, 10 min.)
- museum tour
- hands-on program (in lecture room)
- nature tour
- retailing opportunity
- exhibit house tour-(by appt. and seasonal hours)
- parking in factory yard area
- bus pull-off across the street (vacant lot/foundation)
- volunteer docents/costumed interpreters
- group size=15 children or 10 adults
- fire house-(seasonal hours)
- welcome center
- ticketing
- retailing
- bathrooms
- limited interpretation, i.e. kiosk/video monitor
Narrative
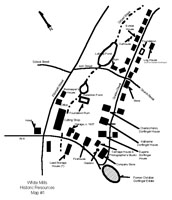
White Mills Historic Resources, Map #1.
The core scenario is the most basic grouping of properties considered within the scope of this study. Generally, these are sites that the Dorflinger-Suydam Wildlife Sanctuary (DSWS) presently owns/controls, with the exception of the area known as the “factory yard”. The factory yard is the parcel of unimproved land that lies south of Ash Street, between Charles and Elizabeth Streets and runs roughly to the rear of the former Cutting Shop, Bottling Factory, and Fire House along US Route 6 (see accompanying map). It encompasses the lower retention pond as well as the foundation ruins of one of the former Dorflinger buildings. This parcel, as we shall see, is vitally important for a number of reasons.
The logic behind the core grouping is premised on utilizing those specific properties which are currently in the possession of the DSWS. Essentially, it involves starting, for planning purposes, with the known elements and supplementing with those properties that may become available at some point in the future. Within the scope of this study, these properties are treated as optional additions to the core scheme. It is not suggested that the core properties, in and of themselves, are the preferred or ideal grouping of sites needed to tell the Dorflinger story. Rather, when taken together as an entity, they have the potential to present a basic level of interpretation that will engage visitors, especially groups, who are part of a pre-arranged guided tour. The core scheme, in fact, lends itself best to the guided tour format as opposed to casual “walk-in” visitors, with the exception of the glass museum itself.
Included among the properties in this grouping are: the Dorflinger-Suydam Wildlife Sanctuary and Glass Museum; the “Worker’s House”; also referred to as the Exhibit House on Charles Street; the Fire House along US Route 6; and the Factory Yard. All, with the exception of the Factory Yard, are either currently owned or available for use by the DSWS. The Factory Yard is essential to the core option, in that it provides all-important space for parking, while serving as a corridor for linking via walking paths the other sites (with the exception of the Sanctuary). It can also potentially serve as a location to further explore the Dorflinger story through the use of all-weather interpretive panels.
Outdoor Panels
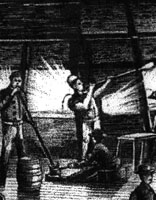
Blowing glass.
It is recommended that the all-weather panels be placed at key locations, constructed of durable materials with a rated life of at least five years, and organized in such a way that, should the organization acquire additional properties, the interpretation on the existing panels would not need to be changed or modified but would “dovetail” seamlessly with any new acquisitions. Placement examples under the core option include: in front of and behind the Worker’s House (if sufficient vehicle “pull-off” space is allocated), at various points throughout the Factory Yard (to include historic photos and text of what once existed at that particular location), at the Fire House, and so on.
The Factory Yard
The importance of including this element into any interpretive grouping cannot be overstated. Most significantly, this parcel will provide for a central location from which visitors can park their cars and explore the various points of interest. It is situated in such a way as to facilitate access, via reasonably graded walking trails, to the Exhibit House, the Fire House, and additional option sites such as the Cutting Shop and the Eugene Dorflinger property (house, photo studio, carriage house, and company store) via Charles Street. It can also serve, as we have seen, as a venue for the placement of all-weather panels that help to tell the wider Dorflinger story.
The Factory Yard can also serve as a site for summer archeological excavations of the former Dorflinger structures. These are often organized in cooperation with an institution of higher education, and involve students and a team leader who work throughout a set period (almost always the warmer summer months) to locate and add to the body of knowledge relative to a historic structure, or series of structures. An archeological “dig” also possesses the ability to engage visitors in a unique way. Archeologists should be encouraged to interact with visitors, answer questions, and offer explanations to the progress of the project. Temporary panels can be employed as a way of explaining what is taking place and what the organization hopes to accomplish.
A key to attracting visitors, including organized groups, is sufficient free parking. The Factory Yard area, though not expansive, will potentially accommodate 15 to 20 passenger vehicles with enough additional space for 2-3 coach/school buses. Effective road signage is a must for directing vehicles to and from both the Sanctuary as well as Route 6.
The Group Tour
The Core Scheme lends itself well to visitors touring the site who are part of an organized, pre-arranged group tour. This includes both school age students as well as adults. One of the major advantages to the organization is control over interpretation, via a trained guide, in addition to the logistical advantage of keeping the group together. Buildings, like the exhibit house, can be opened and staffed on an “as-needed” basis.
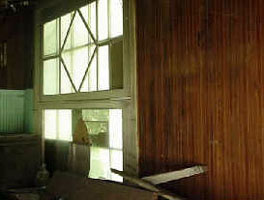
The Photo Studio, former Eugene Dorflinger property, White Mills
Ideally, tours of this type can begin at the Sanctuary, or in town. Splitting the participants into smaller, more manageable sub-groups can accommodate large groups, even those with multiple buses. For instance, a class that includes two buses can be separated upon arrival, with half going to the Sanctuary for a tour of the museum and grounds while the other half views the exhibit house, the factory yard, and the fire house. Obviously, due to limited space in the exhibit house, a typical busload of visitors would likely need to be further subdivided (ideally into a group of no more than 15 students). At a pre-determined time, the buses can pick-up each half of the group and switch them in order that each will receive the complete tour.
Under the Core scenario, restroom breaks would occur at the Sanctuary, as would any retailing opportunities. Lunch (self contained, i.e. brown bag) could be organized at either the Sanctuary or in town (factory yard, or behind the exhibit house), but would be limited to the museum (multi-use room) during inclement weather.
Directional signage and a pre-visit package are especially important with group tours (regardless of the scenario). Access roads and bus parking areas must be clearly marked. Providing the tour leader with a property map (send an extra along for each bus driver), as well as a schedule and a clear description of what will take place throughout the visit, will do much to encourage a successful group visit. Likewise, a follow-up evaluation should be developed and given to each group, so that the organization can critically evaluate the services that it offers and make improvements.
Casual Visitors
In addition to those touring the property in organized groups, the site will also experience a steady increase in casual, or “walk-in” visitors. This category includes patrons who have either been attracted by site marketing (advertisements, brochures, articles, or signage), have heard about the site through word of mouth, or who are already familiar with the property having visited previously.
Should the site be interested in attracting casual visitors (not necessarily the case, at least initially), directional signage is very important for way finding. Assume that visitors have never been to the site before. Signs should be clear, concise, and distinctive. They should also be replaced on a regular basis so as to avoid a faded appearance (thus transmitting the message that the site itself is not well maintained).
All-weather, interpretive displays are particularly important for casual visitors. Many people are interested in touring on their own. Multiple, well-located panels provide essential information to help the casual visitor understand the history of the site, and can also be used to notify visitors of venues/programs being offered at any given time. A site map should be among the information always available.
Additional Educational Aspects
The Core tour may incorporate aspects of Christian Dorflinger’s life and business, historic buildings, transportation, and 19th century life in Wayne County. It is recommended that Historic White Mills concentrate on refining the standard tour, training docents thoroughly, and modifying the tour to include age/grade specific details.
Logistics
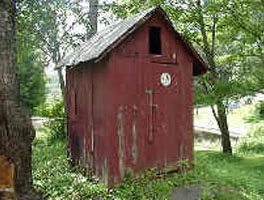
Outhouse located behind the Worker’s Exhibit House, Charles Street, White Mills
A bus drop-off/pick-up zone must be designated (signed) along Charles Street near to the entrance path that links to the primary entrance. Wherever it is located, it will ideally be safe for visitors exiting a bus as well as accessible for drivers to negotiate. The linking path must be secure, clear of obstructions, and well-lit.
Consideration should be given to having a staff person or volunteer board the bus and assist the driver in navigating the narrow streets and areas where the bus will pull off or park.
It will be necessary to divide the group and perhaps transport them via their bus to the three main areas of the core tour. For a group of 45 persons, for example, a third to half may be dropped off at the Museum and the rest divided into two groups. One of these groups will be dropped off at the worker’s house and the other at the fire house. Logistics will be the greatest single challenge of the Core interpretation.
Upon entering the Museum, a place to hang coats, backpacks and store lunches would be helpful to teachers and group leaders. Additionally, it would reduce the chance of an artifact or piece of furniture getting bumped. Personal effects also prove to be a distraction during a tour, and should thus be stored upon arrival. Visitors at the worker’s house and fire house could leave their belongings on the bus, as there will probably be no place to store possessions.
Group Size
Given the size of rooms and the nature of the site, an ideal group size would be 15 children or 10 adults. This, however, is not always a practical consideration, since most groups will want to fill a bus and maximize their funds (approximately 45 seats per bus). Upon arrival, groups should be divided into sections as described above. One section of a group may even begin their visit in the Museum Store, although this is not optimal for children.
It will be necessary for the bus driver and staff person to travel between the sites and pick up/drop off. If the weather is good, tour groups might travel between stations along a secured path, although this could prove difficult for seniors.
Each group, directed by their docent, follows the route of their tour until all stations (depending on what has been set up in advance) have been visited. Groups then rejoin and re-board their bus. Remember that a group of 15 children will fit into a space in which 15 adults would be constrained.
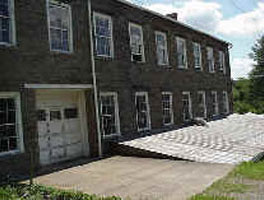
Mid Level Entrance
It is assumed that the typical school group or adult bus tour will have 40-46 persons. The student groups should be divided into 4 equal sections and certainly not less than three. Teachers should be advised of this practice ahead of time, in the pre-visit materials. The teacher should be asked to have the groups designated prior to leaving the bus. Then, each group as it enters could be sent to their prearranged “first stop”.
The site should be able to accommodate a group this size with only moderate difficulty as far as the tour itself. Limitations in the restrooms and museum store will be addressed in subsequent sections. For a tour as spread out in nature as the Core Interpretation will be, it is advisable to cater to smaller groups of perhaps not more than twenty.
Considering that each group of 45 students or adults will take 1-1/2 hours to tour the site and visit the museum store, groups should not be scheduled any closer than at 2-hour intervals. This will prevent both bottlenecks with buses and the issue of too many people on site at once.
It is conceivable that two groups could be accommodated in the morning and two in the afternoon, however, you should avoid scheduling too tightly, at least until the docents and staff have the tour and museum store procedures well established. If one group arrives at 9:00 a.m., for example, they should be finished with the tour and museum store by 10:30 a.m. This would allow for another group to begin at 11:00 a.m.
The ideal situation, from the “visitor flow” perspective, would be to schedule one group in the morning and one group in the afternoon. Unfortunately, this is not realistic fiscally since the site must maximize volunteer/staff resources as well as store sales. Groups also may arrive late due to traffic, late departure or delays at a previous site. This is where confirmation letters can emphasize the importance of being on time and the adjustments that would be made if a group is significantly late.
It is also important to make sure that the site staff keep the groups on time once they arrive, particularly if they have another destination to reach following their visit. Also, if lunch is going to be late, the children will not be as attentive.
Summary
While the Core Scheme is limited in scope, it does provide a basic level of interpretation. Major advantages include: low initial investment and operational costs, and the ability of the DSWS to launch an interpretive experience in a reasonable amount of time. Among the significant disadvantages are the limited quality/quantity of the visitor’s experience and a lack of public restroom facilities, retailing venues, and off-season interpretation.
2.) Option #1
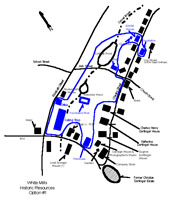
White Mills Historic Resources Option #1
Structures:
includes all of core plus the Factory (cutting shop) and Office
Parking:
same as core plus limited parking in front of Factory
Interpretation/Suggested Use:
- Factory
- demonstration area (glass making/cutting)
- multi-use space (orientation program, public meetings, lectures, rental space)
- static exhibit (guided and self-guided)
- hands-on trunks
- retailing (gift & book store, leased spaces for high quality crafts, gift foods, artists, display kiosks, etc.)
- food service (coffee/tea, light foods, catering kitchen)
- visitor services (restrooms, welcome desk, information)
- Office
- administrative (site support)
- staff offices
- staff restrooms/changing area
- lunch room/kitchen
- storage (collections, research library)
- interpretation (company office functions as part of guided tour, all-weather panel)
- Fire House
- interpretation (fire fighting history, community history)
Narrative
The addition of the factory (former cutting shop) and office bring major opportunities for a significantly enhanced visitor experience. These properties, particularly the factory, also provide the organization with much needed space for generating earned income through active retailing, the leasing of excess floor space, and the possibility of renting out designated areas of the structure for private functions. The office, on the other hand, has the potential to serve as a good, non-public, location for the creation of an administrative support center for the entire operation.
The Factory
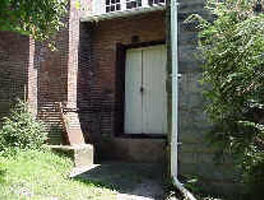
Upper Level Entrance
A true regional asset, the former cutting shop building embodies the essence of the community’s industrial heritage. Its distinctive and attractive façade, coupled with its excellent location, make it a key venue for both public interpretation as well as a focal point for retail operations.
Another important advantage of the factory building is that it possesses direct, grade level, access to all three floors. Initially, at least, this existing layout will provide easier entry for any planned modifications/construction to the building. Ultimately, the structure’s original internal stairways will likely need to be augmented with a new elevator. Not only will this assist patrons, but it will also ultimately prove to be an efficient tool for staff as they regularly move merchandise, materials, and small groups from level to level.
Specific Uses
The factory is, by far, the single largest building located within the Dorflinger Historic District. It also possesses the most striking “curb” appeal and thus the ability to attract/intrigue potential visitors. As such, it should be considered an anchor property for the further interpretive development of the larger complex.
Given the square footage of the building, it has the potential to serve in a number of ways. A balance must be struck, however, between interpretive offerings and income generating opportunities. Both are equally important in fulfilling the mission of the organization.
Interpretive initiatives can and should include a broad range of displays and demonstrations that appeal to a wide audience while conveying the compelling story of the Dorflinger Glass Works. Interpretation should be designed so as to reach both children and adults, groups and individuals. In this respect, exhibits should be multi-sensory, conveying the central “story” visually, intellectually, audibly, and tactilely.
Retailing
It is essential that the facility interior be laid out in order to maximize retailing opportunities. The primary Museum Store (books, gifts, educational materials, etc.) is best located directly adjacent to the main visitor entrance. In fact, visitors should be directed through the retail space both incoming and outgoing. The main entrance area (lobby?) should also serve several other important functions. These include, but are not limited to, the admissions desk (often co-located with the Museum Store check-out counter), public restrooms, and an orientation area (regional way finding map, etc.). The entrance area should include easy access to the more formal site orientation area (multi-use room, etc.), and may incorporate a small, theme-based, rotating, exhibit area. Essentially, the main entrance area should be the focal point where the visiting public learns what the site has to offer (prior to paying a fee) as well as a place to shop free of admission charge.
One final note on lobby design: though the primary orientation area is best located near, or adjacent to the main entrance, particular attention needs to be paid toward insuring a minimum amount of noise infiltration between the two spaces. Also, if the orientation space is to serve at various times as a multi-use room (by the general public, etc.), it would be advisable to create direct access either through the Museum Store, and/or to the exterior. This would facilitate use of the room after normal business hours with a minimum number of staff.
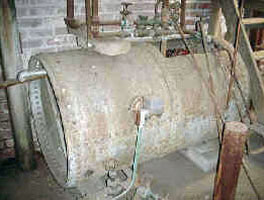
Boiler Room, Cutting Shop, Dorflinger Glass Works, White Mills.
With respect toward maximizing self-earned income, the organization should explore the leasing/rental of “stalls” in a designated area of the building to organizations and individuals that meet set criteria. Included would be vendors of “high” quality arts/crafts products, i.e. original works of art, furniture, pottery, etc. Potential criteria could also include those selling certain foods (particularly gift-type items) and prepackaged teas and coffees. Vendors in this category would sign a lease agreement that specifies not only the square footage that they could occupy, but also mandatory hours for serving customers, standards for stall appearance, and the type(s) of articles that they could offer for public sale.
The organization may also deem it appropriate to explore the possibility of developing its own in-house food service facility. This could be initiated on a basic level by offering limited beverages such as coffee/tea and bottled cold drinks combined with a limited selection of baked goods brought in daily from a local bakery. Eventually, food service could be expanded, if circumstances were to warrant it, to the point of installing an on-site kitchen and seating area. Such a development would also prove helpful if and when the decision is made to rent out designated portions of the building for private functions, i.e. receptions, parties, etc. In cases such as this, however, it is advisable to study similar sites and develop an appropriate fee structure, contract, and detailed policy prior to embarking on offering the site for private use,.
Interpretation
Due to the significant square footage available, the factory lends itself to serving as the primary location for telling the Dorflinger story. This can be accomplished through a variety of means. Static displays, hands-on activities, video and audio presentations, and actual live demonstrations are all effective ways to reach a wide audience. Regardless of the means employed, interpretation should be designed and constructed so as to be durable, while at the same time engaging for both children as well as adults.
Themes
By its very nature, the story of the Dorflinger Glass Works and that of the community of White Mills, can be divided into several major thematic areas. These include:
- The Environment (natural resources, topographic advantages, growth of White Mills, etc.)
- The Process (glass making, cutting, engraving)
- The Workers (employees, housing, conditions, job skills, Christian Dorflinger)
- The Transportation Links (canal, railroads, other)
Further sub-themes would be developed to tell the story as completely as is practical given space and budget considerations. Various interpretive techniques include the use of graphic panels, displays of three-dimensional artifacts (tools, personal items, archival materials, and glassware), and audio/video kiosks. Unquestionably, the static components could be greatly enhanced with the addition of live glassmaking/cutting demonstrations.
Live Demonstrations
One of the most effective ways to instill in visitors a deeper understanding of an industrial or craft process is to offer actual demonstrations of all or part of that process. Demonstrations should be located in a permanent area so designated, and one that provides adequate safety for both visitors and participants. Live demonstrations need to be conducted on a regular schedule, as they will likely be a popular attraction and visitors will want to be sure of when they will take place. Demonstrators should be paid staff members who go through both formalized craft training and docent training. Once trained, every effort should be made to retain qualified demonstrators. One approach to visitor interaction utilizes an interpreter who is, in fact, an artisan, but whose role is to answer questions and interact with the public. Colonial Williamsburg uses this technique effectively in their blacksmith shop.
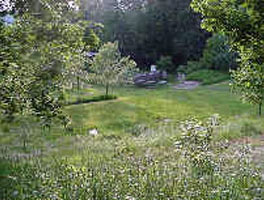
The Factory Yard looking west toward the Cutting Shop
It is recommended that partners be sought to assist with the public demonstrations program. One possible source might involve linking the demonstration program with a local college or university art program (ideally one that teaches glassmaking). This relationship would potentially provide a pool of talented demonstrators, at the same time giving the school good exposure. On the retailing side, visitors are often quite interested in purchasing handmade items that they’ve seen produced before their very eyes. Finally, unlike other forms of interpretation, live demonstrations have the ability to capture a visitor’s imagination while imparting a unique understanding of a particular industrial process. Thus, live demonstrations should be considered an integral part of the site’s overall interpretive offerings.
Multi-Use Space
Unquestionably, a multi-use room is one of the most valuable tools for any public institution. Designed correctly, it can serve as an orientation area for groups; location for public meetings, lectures, and programs; and an on-site space that members can periodically rent for private functions. Ideally, it is located near public restrooms, a kitchen, and possesses its own independent outside access (is needed). As an orientation area, the room should be capable of accommodating at least 60 to 80 visitors comfortably and be equipped with suitable audio-visual equipment with which to present introductory information. Seating should be modular/stackable as opposed to permanently fixed, capable of being rearranged or even totally removed depending on the needs of the moment. Floor coverings should be durable and easy to clean. All access doors, including interior, should be lockable.
The Company Office
In the short term (and maybe beyond), the former company office would be an appropriate location for housing the DHD’s administrative offices, etc. This is due primarily to the extensive “remodeling” that the building has been subjected to in recent years. This is not to say that it can’t someday fulfill a more integral interpretive role and be available to the public as a fully restored structure. In fact, this should be considered a long-term goal of the organization.
Initially, at least, the company office is in an excellent location to support the factory (and the broader property) by performing several key functions. Rather than utilize valuable public-use space in the factory with staff offices, storage, volunteer rooms, etc., these important and necessary needs can be met in the office building. The office could also accommodate a limited amount of archival/artifact storage assuming that climatic conditions are within acceptable parameters and physical security is enhanced. An all-weather outside panel that provides information about the office and its historical role should be located between the office and the factory. It is recommended that the exterior of the office be restored to a designated period of time, in keeping with an overall interpretive plan for the entire historic district.
Additional Educational Aspects
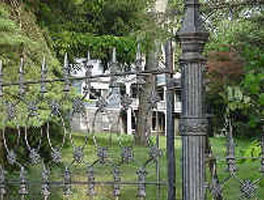
Site of the St. Charles Hotel (original gate), White Mills
Option #1 enhances the interpretation and capacity for serving visitors considerably. All visitors in a 45-person group could tour the factory and then the worker’s house and Museum as time permits. Assuming that retail operations, or a portion thereof, are moved to the factory and sufficient restrooms are provided, this space will be able to accommodate large groups with ease. The off-street parking and entrances on all levels would further accommodate the visitor flow.
It is conceivable that several large groups could tour the factory at once. The factory allows the possibility of serving 100 persons at one time. This would be possible with a “circular” interpretation. Each smaller group would be sent to a “station” upon arrival and the groups would rotate until all stations are visited.
The factory would also allow for demonstrations. Trained interpreters could be stationed throughout the facility demonstrating various historic processes and machinery, not unlike the interpretation at sites such as Eleuthurian Mills (Dupont Black Powder Works) on the Brandywine River, Delaware.
Summary
Without a doubt, the combined factory/office property is a key venue for not only the interpretation of the Dorflinger story, but the means for visually presenting the process of glassmaking to the general public. Given the factory’s extensive square footage and its prime location, it should be considered, once acquired, as the first building to which visitors should be directed and the “jump off” point for further exploration of the historic district. While the factory would house the orientation, retailing, and main interpretive areas, the company office would be utilized in an administrative support role. The exterior of both structures would be restored to a specific time period in keeping with recommendations contained in a thorough site interpretive plan.
3.) Option #2
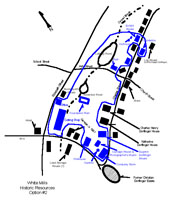
White Mills Historic Resources Option #2
Structures:
all those included in core and Option 1 plus those included within the Beilman Property (company store, carriage house, and the Eugene Dorflinger House)
Parking:
Factory Yard Area (with a pedestrian path connecting to Charles Street just north of the property).
Interpretation:
- Store = company store
- House = the managing class
- Carriage House = horse drawn vehicles/early motor vehicles
- Photo Studio = company printed materials, particularly catalogs
Narrative
The Beilman property (Eugene Dorflinger House, company store, carriage house/photo studio) has the potential to add a rich and varied interpretive element to the overall Dorflinger historic district. The major drawback is public access. Though located at the corner of US Route 6 and Charles Street, the property offers virtually no public parking and limited pedestrian connections to the other Dorflinger sites. In other words, though the Beilman property should be considered an extremely important site for further exploring the Dorflinger story, it will not be fully realized until the issue of public accessibility is effectively addressed. Should the organization gain control of the factory yard, it is conceivable that the visiting public could be directed via a path connecting with Charles St. just above the site. Unfortunately, the lack of sidewalks presents a certain amount of personal hazard for pedestrians.
Interpretive Opportunities
The single greatest value of the Beilman property is that it offers the visitor an opportunity to see and learn about several key aspects of the Dorflinger story all within a small geographic area. The Eugene Dorflinger House, for instance, provides an excellent location for interpreting the lifestyle of the managerial class. The company store, on the other hand, can impart the role that such facilities played in the lives of the workers, their families and the broader community. Though limited in size, the carriage house could be used to display period artifacts, such as an actual carriage, while the photo studio would be a good candidate for locating an exhibit on the company’s catalogues/marketing efforts. Secure display cases and/or closed circuit security cameras could be incorporated into the space to alleviate the need for full-time staffing.
Additional Educational Opportunities
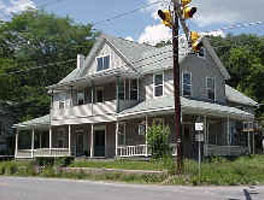
The former White Mills Hotel, corner of Elizabeth St. and Route 6, White Mills
In addition to the interpretation in the Core and Option 1, Option 2 provides additional thematic opportunities. Groups could visit “clusters” and see the whole property in the following manner: a.) the Museum and worker’s house; b.) the factory; c.) the company store, carriage house, photography studio and home. Thematic tours may offer the visitor the option of selecting what to experience in the time their schedule permits. There may also be additional levels of pricing (options packages) as the interpretation increases.
Costumed interpreters would be especially useful in Option 2, where they could guide visitors through the Eugene Dorflinger House, grounds, and the store. Eventually the organization may want to consider utilizing costumed interpreters in other locations as well.
Option 2 would best serve the individual patron in a tour similar to what is presented at the Quiet Valley Living History Center, Analomink, PA. The tour starts and ends at the same spot, but a visitor can join in at any time. They stay on the tour until they have completed the “cycle”. Visitors may be given a map and “walking tour” guide that will direct them to stops on the tour. This option will be feasible only if the internal paths are available.
Summary
This option provides some outstanding opportunities to tell a more complete Dorflinger/White Mills story. The addition of the former Eugene Dorflinger residence offers visitors a strong counterpoint to the Worker’s/Exhibit House mentioned previously, and at the same time interpretation in the Company Store would continue to make the link with the employees of the company. Additionally, the photo studio is an excellent site to present themes related to the development and production of the firm’s many catalogues.
4.) Option #3
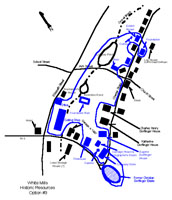
White Mills Historic Resources Option #3
Structures:
all included in previous options plus former St. Charles Hotel property
Parking:
surrounding grounds, Factory Yard
Interpretation:
a.) St. Charles Hotel Property
- overflow parking
- picnic/garden area
- full service restaurant
- visitor center
Narrative
Historically, the site of the St. Charles Hotel was also the property where Christian Dorflinger and his family lived beginning in 1872. Once the factory closed, the mansion fell into disrepair, and was eventually consumed by a catastrophic fire in 1961. Currently, a private home occupies the site that is still encircled with the original, ornate, wrought iron fence and gate. This picturesque property also boasts landscaping elements from the Dorflinger period.
Given the size and location of the property, it has the potential to serve the broader historic district is several key ways. Chief among these are additional parking (particularly in support of the eastern end of the district) and its ability to compliment the existing venues through additional interpretation and visitor services. Specifically, the grounds lend themselves well to being adapted as a park/picnic grounds, while the existing residential home may potentially be modified to house a full service restaurant.
5.) Option #4
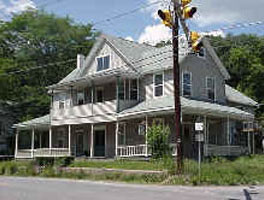
White Mills Historic Resources Option #4
Structures:
privately-owned ancillary and supporting buildings including: lock tender’s house (Lock Street), lead storage house, additional worker’s house (s), and the former White Mills Hotel
Parking:
miscellaneous
Interpretation:
- Lock Tender’s House-D&H Canal, transportation history
- Lead Storage House-glass making ingredients/formula (could also potentially serve as a support structure for the historic district)
- White Mills Hotel-local history, etc.
- Worker’s House-restored to a later period than current worker’s house.
Narrative
As with most former industrial communities, a number of related resources exist that, for whatever reason, are not included in the designated “historic district”. Sometimes these sites are unavailable for inclusion while others might be potentially dangerous for visitors.
In the case of White Mills, several properties bordering the recommended district are appropriate for identification and possible inclusion based on their related history and/or significance.
Educational Considerations
“While I was at Temple University, we were taught that we should get a good education and return to our home in search of the ‘Acres of Diamonds’ that exist in our own back yard. When we asked for help in moving the Historic White Mills Fire House, that my grandfather helped build, we received hundreds of responses. I learned that the ‘Acres of Diamonds’ exist in the hearts of our people, who are anxious to cherish and preserve our history, but equally as important, to move forward to restore and revitalize our community for future generations.”
– Wayne Stephens, White Mills Native, Trustee, Dorflinger-Suydam Wildlife Sanctuary, Chair, Historic White Mills Committee
Docents/Volunteers
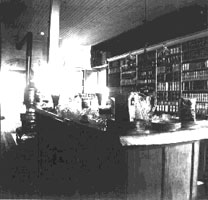
Company Store, Dorflinger Glass Works, White Mills
The success of the educational program in any of the options will largely depend upon the volunteers and docents. It is imperative that they be well-trained, flexible and reliable. A docent/student ratio should be no less than 1:15, although 1:10 would be the ideal. The docent/adult ratio may be 1:15, or higher if necessary. However, small spaces such as the worker’s house may require even smaller numbers. Once furniture is in place, it may be determined that certain locations are feasible only for individual visitors or very small groups.
Docents should expect to participate in training and regular enrichment activities throughout the year. Topics for training would ideally include not only history as it relates to the site and time period, but also the following: working with hands-on and use collections, special needs visitors, age-appropriate information, and dealing with emergency situations, etc.
A docent manual is important for training and reference. A loose-leaf binder that can be added to and revised works well. In addition to relevant interpretation, it may also contain suggestions for mastering guide “delivery”, safety/emergency procedures, site policies, etc.
A typical tour group of 45 visitors may require 5 staff/volunteers 3 or 4 of whom would be assigned as docents providing the actual tour, while the fourth person tended the Museum Store and the fifth person coordinated the visit or boarding the bus. It is extremely important that there be one person coordinating the on-site experience. This begins with greeting the bus and providing parking and stopping instructions to the bus driver, continues with boarding the bus and explaining the “next steps”, and culminates in overseeing the flow of students/adults through the exhibits and store. The coordinator also acts as “traffic cop” when multiple groups touring the facility simultaneously.
Volunteers are key to the success of the interpretive program, although non-paid staff have their drawbacks as well. A volunteer may call off at the last minute or arrive late. Consequently, there must be a contingency plan. College students with Practicum and internship requirements that carry a required time commitment may supplement paid staff. Also, there is a work-study program administered through the Pennsylvania Higher Education Assistance Association (PHEAA). College students who are Pennsylvania residents are eligible. This program reimburses the employer 40% of the student’s salary and is available throughout the entire year.
It may be advantageous to initiate a “junior historian” program with the local high school(s). Some schools have mandatory service requirements. In any event, this may prove to be a unique experience that a teacher and core group of students embrace. There are several programs in place within the Pennsylvania Historical and Museum Commission that could serve as a model.
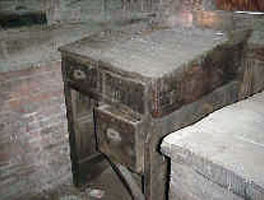
Clerk’s-style Desk, Cutting Shop, Dorflinger Glass Works, White Mills
It is imperative that an individual be designated by the site’s management to coordinate the volunteers. This can be a part-time position and could be coupled with an education/program coordinator. I would caution against having the executive director handle volunteer recruitment on a long-term basis. This could be an interim solution but will require more time and effort than the director will be able to expend.
A final word on interpretive staff: regular, engaging and informative training is essential for the delivery of an outstanding product. In addition to periodic classes on content, docents should also receive training in public speaking and handling emergency situations (everything from such occurrences as fire to first aid). Regardless of the subject matter, however, an annual training plan should be submitted at the beginning of each year, and all interpretive staff should be required to attend all initial and refresher courses. There are many excellent outside speakers who are available at little or no cost. Make full use of them.
Pre-Visit Materials
Groups should receive confirmation materials no less than 2 weeks prior to the scheduled tour. The packet should include policies, chaperone requirements, a statement about limited restroom facilities, information relative to the museum store, and pre-visit activities, if available, for student groups. A discount coupon or certificate for the museum store for the teachers or group leaders is an incentive for the group to shop. It also encourages the purchase of large ticketed items.
Traveling Trunks
Traveling trunks are always well-received prior to a visit. These could be picked up by a group leader and returned on the day of the tour or shipped. The items should, of course, be reproductions and thus easily replaceable. Contents may include reproduction period clothing, items from the home or of a personal nature, slides, a flipbook of the site, recipes, children’s toys of the time period, tools, etc.
This material is sufficient for the first and even second year. Eventually, there should be curriculum materials available for the various themes presented. It is recommended that a partnership be established with the Northeast Intermediate Unit 19. Its role of offering support services to school districts would make this an ideal relationship in which to develop and disseminate otherwise unavailable information pertaining to regional history otherwise not available. It would be most appropriate to work with a curriculum specialist and a team of educators to develop and write the curriculum. Funding for this type of project may be available through the Pennsylvania Historical and Museum Commission (PHMC).
Deposits
Deposits are encouraged, but not always practical. “No-shows” are rarely a problem with schools and adult bus groups. This is more common with scouting or other non-school groups. Even so, many sites choose to utilize a deposit system as a matter of standard policy. One caveat, however: be prepared to return deposits even if the group is negligent. In the long run, it’s better to maintain positive relations with your client groups than to simply retain what amounts to a minor “one time” sum.
Orientation Materials
Orientation materials are helpful for a group leader that has never been to the site. A map for parking, directions and an explanation of limitations such as the restrooms and handicap accessibility will assist the group leader in resolving problems prior to arrival.
Chaperones
It is important to stress the number of chaperones required. And, as some historic sites have found, it is necessary to limit the number of chaperones.
School Tours
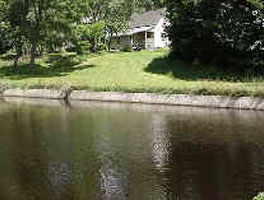
Lollipop Pond and rear of Worker’s Exhibit House on Charles St., White Mills
School tours, by definition, include all public and non-public schools arranged by a teacher or parent/teacher organization. A standard one-hour tour is advisable for the first year of operations before expanding into specific themed tours. One should expect that a school tour would include approximately 45 students. Since the price of a bus is set, a school will want to fill the bus with perhaps two 3rd grade classes. They will often have a site scheduled for the morning and another in the afternoon, and usually need to have a place to have lunch. This may or may not be at the site. If a lunch space is to be offered it need not be more than an open space with “sit-upons” and a large trash receptacle. “Sit-upons” are sample carpet squares that are easy to get donated from carpet retailers. Eventually, picnic tables and a designated picnic area could be made available.
It is imperative that the first tour developed be a general tour of the site that can be adapted. Later, custom thematic tours can be created. Volunteers and student docents should not be overwhelmed by the amount of information they would need to learn.
Workshops
Workshops are an important source of income and provide an in-depth programming opportunity. They require a workspace with tables and chairs, and sometimes a sink with running water. The ideal group size is approximately 20 students. However, the groups could conceivably be split. An ideal space for this would be a designated area of the factory or the community room in the Museum. While one group is taking a 45-minute tour and visiting the museum store, the other group could be participating in an activity. This would also be a good way of integrating glassmaking demonstrations. Students could observe the various processes such as blowing or cutting. Workshop fees can be higher than general tours. Should the company store be acquired and stocked, a workshop on today’s vs. yesterday’s prices should be an interesting choice for younger visitors. A $5 fee in addition to any charge for materials is a good place to start for a simple workshop.
Home School Groups
Home schooling is gaining in popularity each year. There are several networks of parents who share resources and meet regularly. These groups are particularly interested in workshops and extended activities. Their time is less constrained. Additionally, if one group has a good experience, you can be assured that word will travel through the network and additional bookings will follow. To locate a home school network in your area, inquire at Christian bookstores, which often carry educational materials especially tailored for the home school parent.
Scout Groups
Scout groups can be a major source of visitation and income. The younger scouts such as Tiger Cubs and Brownies may choose to participate in a general tour. The older scouts are more apt to be interested in a workshop. Options well received by scout leaders are ones in which badge requirements are met. Initially, selecting one badge each from the Girl and Boy Scout manuals and designing activities that will enable the troop to meet all or most of the requirements during a single workshop would be the recommended strategy. Establishing a relationship with the regional scouting office is also helpful. This insures that your activities meet expectations and requirements and the scout coordinators are more apt to promote the activity and site at little or no cost to the DHD. Eventually, a badge that is more site specific can be developed in conjunction with the scouting organizations.
Once again, if a group has a favorable experience you can be sure that word will travel through the network and you will receive more bookings. Scout leaders are apt to make it an annual activity as new children enter the groups. Eventually, more badges can be added. However, one badge done well the first and even second year is sufficient.
Adult Groups
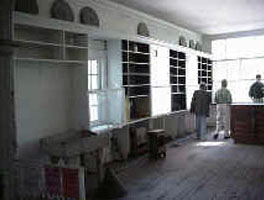
Interior, Dorflinger Company Store, former Eugene Dorflinger property, White Mills
Adult groups can be on a bus tour, be part of community organizations, or may include conferencing and special events. It is advisable to participate in the activities supported by the Pocono Mountain Visitors & Convention Bureau and the PA Northeast Territory Visitors and Convention Bureau, as a part of any familiarization “FAM” tours that they might periodically coordinate. These are often made up of tour bus operators and their group leaders, who are given a complimentary tour of various area sites and accommodations. In effect it is a good way to acquaint upwards of 40 adults with what the DHD has to offer to their customers, should they be interested in organizing a trip to White Mills. Bus groups usually have a day of activities planned, which typically includes lunch and dinner. The scenic location of the Museum and Sanctuary would offer an exciting and unique alternative to the usual lunch stop, and enables the site a higher income potential. Box lunches or a catered buffet at an historic site are a good alternative to restaurants. Ideally, site volunteers will go a long way toward making the visit a hospitable and unique dining experience.
This, of course, requires volunteers, docents and additional museum store staff. A good caterer and flawless delivery are imperative. Once again, if this proves successful, word will travel through the network quickly.
Others
Additional groups may include the monthly meeting of civic and social organizations such as the lawyer’s auxiliary or DAR (Daughters of the American Revolution). This is an excellent opportunity to publicize programs, recruit volunteers and even become the recipient of a group’s annual donation.
Unscheduled Visitors
In addition to the pre-scheduled visitors, Historic White Mills will also ideally experience a significant number of unscheduled or “walk-in” patrons. Primary issues to be considered with respect to this segment are:
- Establishing a cost effective operating schedule
- Determining the type of interpretation to be offered
- Degree of security instituted
In some ways the walk-in visitor will be the most challenging to serve, at least initially, depending on which developmental option is being instituted. Conversely, the site should make every effort to accommodate pre-scheduled groups regardless of the posted operating schedule. In reality, it will be the groups that provide the greatest income (admission and store), while maximizing staff resources.
When establishing an operating schedule, it must be remembered that not all walk in visitors will want to tour the site. Many will simply want to take advantage of the outstanding array of merchandise offered in the store. Thus scheduling will involve careful consideration of the “shoppers”, as well as those interested in delving deeper.
Some sites, like the Ephrata Cloister in Ephrata and Eckley Miners Village in Weatherly have opted to guide all visitors throughout the property. Tours leave from the visitor center on a regular basis and are limited to a pre-determined size. Other historic venues offer a costumed interpreter in each room/building throughout the property. Obviously, both techniques have advantages and disadvantages. Which technique is used, however, the connecting paths should include interpretive panels that will, at the very least, provide basic interpretation when a guide is not available.
The DHD will need to be structured in such a way as to be able to adapt both the operating hours and the method of presenting interpretation to the unscheduled visitor at least for the first year or two. Security of the facility and its collections (either loaned or owned) should be of paramount importance, however. The vast majority of the visiting pubic understands this, and in fact will respect you for making it a priority in order to preserve the site for future generations.
Making Contact
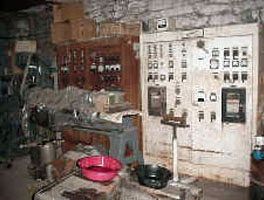
Early electrical service panel, Cutting Shop, Dorflinger Glass Works, White Mills.
A low cost and extremely effective method of marketing the DHD’s educational offerings is to work with intermediate units (IU’s). There are 29 within the state. They are contracted by school districts and non-public schools to provide additional services. IU’s regularly distribute information to the principals in each school within the districts served. In Northeast Intermediate Unit 19 there are 21 districts and dozens of public schools alone. This distribution of information can be done for the cost of reproducing simple fliers. The best method of working with an intermediate unit is to establish a relationship with a curriculum specialist dealing with cultural programming and history. Additionally, this relationship could prove beneficial when developing a pre-visit package.
Eventually, the organization may elect to work with the school district and/or intermediate unit to present an in-service for teachers. The district may even have funds to offset some of the inherent expenses. This is a good opportunity to make educators aware of the resources available at the site in the areas of Pennsylvania history, civics and government, fine arts, commerce and industry, and transportation.
Diocese of Scranton
Though the intermediate unit may also serve the Diocese of Scranton, a relationship should be established with the superintendent of schools in any event. This can be another cost effective method of distributing materials. There are regular meetings of principals where you could distribute information. Also, you may elect to offer the site as a meeting place to familiarize the principals with what you have to offer.
Home School Networks
Home school parents communicate with other parents and often plan events together to take advantage of group rates. The groups are usually quite organized and meet regularly to plan curriculum and share books and other resources. To locate networks in the Wayne County and adjacent New Jersey and New York areas, inquire with Christian bookstores that stock educational materials for the home school parent.
Teacher In-service Training
In-services planned in conjunction with the school district or intermediate unit are an excellent and cost effective method of introducing the site. The districts often have a budget for such activity. Orientation materials, prices, and historical information are all appropriate for such programs. It is important that the site presents activities that the teachers would normally see if they were to bring their respective classes to the site for a tour or special workshop. Avoid presentations that are not routine on a school tour. That is not to say, however, that the site shouldn’t provide refreshments, etc., so as to cultivate a very positive feeling about the Historic White Mills/Dorflinger organization.
Mailings
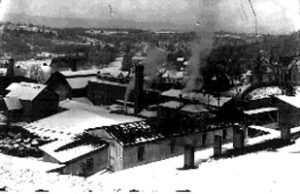
Dorflinger Glass Works looking west.
A bulk mailing to schools, libraries, home school networks, etc., should be done annually in late September. This will arrive after school starts and before the tour decisions for the spring have been made. If possible, send a flier to the president of the parent/teacher organization in addition to the principal or head teacher.
Cooperative Bookings/Marketing
Cooperative bookings are when two or more separate sites team up to offer a same day tour. They have their obvious advantages as far as combining marketing costs and capitalizing on a high visitation site. The drawbacks include: groups arriving late from the first site, groups having shopped at the store of the previous site, children who may have “exceeded” their listening capacity for the day, and/or the distinct possibility that previous site may have a hands-on approach that differs from your site. These obstacles can be dealt with, especially if it would mean a substantial increase in pre-arranged group tours. The Wayne County Historical Society’s nearby “lock #31” property, once developed, may offer the possibility of cooperative bookings.
Web Site
The existing Museum web site could be expanded. This would be a convenient place to communicate with teachers who may be requesting information in the off-season. Pre-visit materials could be sent as an e-mail attachment or menu option. If the site is set up to answer teacher/group leader queries, it is necessary to be prompt in the reply and check the e-mail daily. Site maps, orientation materials and lesson plans could be accessible from the web site.
Programming
In order to give the site a presence in the media, it will be necessary to maintain a regular programming schedule. There are several sources that may offer presenters at little or no cost to the organization. The Pennsylvania Humanities Council offers speakers free of charge to community organizations as long as the programs are free and open to the public. The University of Pennsylvania Museum also has an active speakers bureau for a moderate fee. Additionally, most of the regional colleges and universities have speaker’s bureaus. This will be a more costly endeavor, as faculty set their own fees. Other programs can include musical programs, first person interpretations, and local speakers. The site may even opt to have a designated time and day that is free so that residents are not prohibited from visiting regularly because of cost. A press list should be developed that includes print, broadcast and electronic media within a two-hour drive.
Visitors Bureau
Marketing through the Pocono Mountain Visitors and Convention Bureau and the PA Northeast Territory Visitors and Convention Bureau can save the site the cost of membership in organizations such as the American Bus Association (ABA) and the Pennsylvania Bus Association (PBA). The visitors bureau ideally attends the various market places on behalf of its members, and provides leads to individual sites. Participation, however, is crucial. The visitors bureau will promote sites they are familiar with and only when they are assured that the quality represents the area well. Through the visitors bureau the site will have the opportunity to participate in familiarization tours of tour group leaders and for hotel staff. Hotel staffs are an important link to individuals and families traveling, and can steer many, many visitors to your site.
Familiarization (FAM) Tours
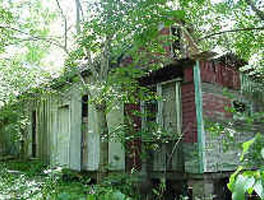
Abandoned Worker’s House, Ash St., White Mills
FAM tours are generally organized by the visitors bureau or a bus company itself. They are meant to bring active group leaders into a new area. You should only do what you would normally offer an adult group when the FAM leaders arrive. If you normally do a demonstration or first-person interpretation then do so with the FAM leaders. As with teacher in-service programs, however, it is advisable to provide outstanding refreshments to those whose business you are trying to attract.
Conferencing and Special Events
Conferencing and special events can potentially evolve into a substantial revenue source, in addition to building your list of future donors. A policy that addresses fire code restrictions, alcohol consumption, restricted areas, etc., should be developed prior to advertising the service. Conferencing will be most successful with access to the factory space. This structure will accommodate large groups in a fairly accessible and useable series of spaces.
Museum Store (as it relates to education only)
In order to make the museum store an integral part of the school and tour experience it must be efficient in its activities. There may need to normally be only one cash register but there should be several cash boxes prepared in advance that can be pulled out quickly (if need be) to help groups check out quickly. If a group cannot move through the store and stay on schedule the teacher may elect to skip it all together. There should be two cash boxes with small change, a receipt book and calculator ready to go at all times. Any volunteer can pick it up and go to a corner of the store and help alleviate the congestion at the register.
Assuming that the average school student purchase is $4, store visits by school groups can add significant income to the site. A teacher who has received the discount coupon will be apt to make a larger purchase as well. Thus, a group of 40 students at $2, together with 4 chaperones at $3 would amount to $92 in admissions. It is not uncommon for a group to spend an additional $150-$200 in the store.
Scheduling
A group should not visit the store all at once if its size exceeds 20 persons unless the space is laid out in such a way as to accommodate several dozen shoppers simultaneously. As an alternative, the group could be spaced, as is the rest of the tour. The store should actually become one of the “stops”. If a group is divided into four sections, three sections may be touring with one in the store. They will then rotate accordingly.
A strategy that is helpful to teachers and convenient for all, is to bag a child’s purchase, put their name on the bag and put all of the students purchases together in a large cardboard box for the teacher. The box is then picked up at the end of the visit and transferred to the bus. Children will not lose their purchases and the bags and their contents will not be a disruption during the tour.
Sources
There are numerous sources of quality merchandise that can be purchased and offered in the store. As far as merchandise for school groups, children on a field trip will generally want to purchase something that relates to what they have experienced at the site. Typical prices range from very inexpensive up to $20. A child will almost always try to spend the entire amount that they have brought, so it is wise to remind shoppers to add the sales tax.
Museum Store Association
It is strongly recommended that those responsible for managing the museum store at Historic White Mills join and participate in the Museum Store Association (MSA). It is a well-respected and extremely helpful organization. Regional meetings are held periodically and can help to provide not only operating information but sources for merchandise as well.
Constraints
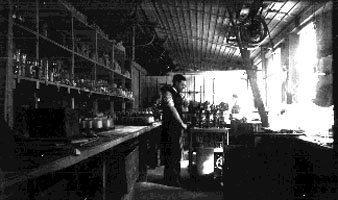
“Tumblers” working in the Dorflinger Factory
To a great extent, recommended group size is contingent upon what locations the group is scheduled to visit at DHD. With the exception of the factory (cutting shop) a group that exceeds 20 will need to be split between one or more venues and then rotated.
There are no significant problems with restrooms at White Mills as long as restrooms for the concerts are clean and available for tours. This may be a problem if they are not heated in colder months.
Potential Wear/Tear on Buildings
Another potential constraint of significant tour visitation, is the inherent wear and tear on the buildings themselves. Dozens of pairs of shoes tromping through the structures on a daily basis will not only bring with them a significant amount of dirt, but will act almost like sandpaper on the flooring material. Additionally, children and, to an even greater extent, adults will have a tendency to touch, pick, and poke everything from artifacts to furnishings and woodwork. Thus, provision must be made in the annual budget for periodic maintenance, and regular (daily) cleaning and upkeep.
Lighting
Evening activities may pose greater challenges, however, particularly for those with diminished vision. Provision should be made for supplemental illumination on an as needed basis. Consideration should be given to path lighting as well as lighting parking areas.
Potential Revenue
With the distribution of materials in the methods described above, it is conceivable that the site would attract 1000 students as part of organized tours during the first year. This could include 10 groups of 40 school students, 10 scout groups of 20 children, and another 20 groups of home school and smaller public and non-public schools. Based upon this number or students, there would be a total of 100 chaperones.
At $2 per student ($2000) and $3 per adult ($300) with an average expenditure of $4 per person in the museum store ($5200), the potential first year gross income is projected to be $7500.
Workshops
Estimating that there would be 10 groups of 20 students participating in workshops at $5 per student ($1000), and $4 spent per person in the museum store ($800) would generate a total gross revenue of $1800. Historic White Mills may elect, however, not to charge group leaders who accompany students participating in a workshop, since they will be providing extra help.
Security Issues
One of the most overlooked aspects of educational programming at historic sites and museums is dealing with emergency situations. Sooner or later emergencies will occur. Fortunately, most will be limited in scope and rather benign in nature, but some will be very serious and require assistance beyond the resources of the site. The critical issue for your site is how effectively you (and your staff) deal with emergency situations and mitigate the most serious effects. This is possible only through a well thought out plan and regular training. Make it a part of your regular annual training plan and you will do much to insure the safety of your visitors, staff, and facility.
With buildings spread out it would be advisable for docents to carry portable two-way radios. Not only will this facilitate conveying emergency information, but the coordinator will also be able to determine the progress of a group throughout the site. Security cameras are also helpful to check on a group’s progress in addition to their obvious security benefits.
Partnerships
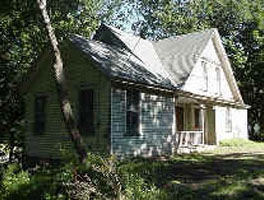
Former Worker’s House, Charles St., White Mills.
As mentioned in the previous sections, fostering partnerships are an important aspect of conducting the site’s program of work. With respect to your educational offerings, potential partners should include:
- Northeast Intermediate Unit #19
- Regional institutes of higher education
- Wayne High School for “Young Historians”
- Women’s Groups: Junior League, Lawyer’s Auxiliary, Medical Auxiliary
- Senior Groups: Retired Senior Volunteers (RSVP)
- Scout Councils
- Diocese of Scranton
- Pocono Mountain Visitors and Convention Bureau, PA Northeast Territory Visitors and Convention Bureau
- Home School Network
- Wayne County Historical Society & Carbondale Historical Society
- Jaycees, Chamber of Commerce
Comparative Data 1
Of historic houses/sites nationwide:
- 78.2% charge an admission fee
- Average student admission is $2.00
- Average annual attendance is 36,273 (median attendance is 12,000)
- 76.5% offer a guided tour as a part of their educational programming.
- 51.1% offer classes/workshops/lectures
- 41.2% offer interpretive demonstrations
- 30.5% offer summer camps
- 72.6% offer non-school hour student programming (tours, lectures, classes, etc.)
In delivering educational programming:
- 83.2% partner with public schools
- 60.3% with private schools
- 42.5% with colleges/universities
- 33.5% with scouting organizations
- 25.1% with senior centers
Footnotes for this section:
[1] American Association of Museums 1999 Museum Financial Information Survey
Marketing Issues
“It i simportant to preserve the historic resources of the White Mills complex. At one time, it was the industrial center of Wayne County and the story must be told.”
– Annetta DeYoung, Executive Director, Wayne County Chamber of Commerce
Introduction
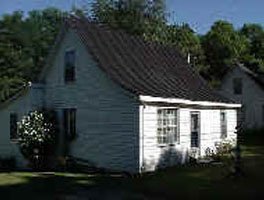
Original 1867 Dorflinger Worker’s House, Charles St., White Mills
Most historic sites and museums make a concerted effort to attract as many visitors as they are able. Obviously, visitors help an organization fulfill both its chosen mission as well as to provide a significant portion of the income with which they can accomplish it. Paid admissions, donations, retail sales, etc., are all important sources of earned income. But how do interpretive organizations attract visitors? Ordinarily, most sites engage in some form of marketing of their product(s) to the public. A site’s products might include its exhibits and programs in addition to its physical property (in the case of historic sites) and retailing venues. Marketing the historic property, then, is primarily concerned with how the organization’s management perceives itself and by extension, conveys that perception to the public.
Marketing Dorflinger/White Mills Historic District
In the case of the White Mills/Dorflinger Historic Site, this potentially involves delineating certain tangible aspects of what the public would actually see and/or do while on a visit. Individual building and grounds tours, specific programs and events, or other recreational opportunities fall within the rubric of “products” that the DHD has to offer and for which marketing would be warranted. While marketing should be a vital part of any site’s annual program of work, it is no substitute for effective educationally based offerings. Visitors, sometimes many, many visitors, will be convinced to visit a particular historic site or museum based solely on that site’s marketing, but without a quality program which meets, and ideally exceeds, the visitor’s expectations, they will not likely return. Worse yet, they will probably tell at least ten people of their disappointment. This brings up an important point. Word of mouth advertising is one of the most effective ways of marketing any site. Beyond this, what exactly is marketing in the context of an historic site like Dorflinger?
Virtually anything that a site does to attract a visitor (or group of visitors) falls within the category of marketing. This includes paid and unpaid advertising, road signage, press releases, mass mailings, and public outreach. In effect, marketing involves disseminating the site’s name and programs as far and wide as possible. Effective marketing for the historic site or museum also includes building and maintaining solid customer/member relations, keeping the property as attractive and well cared for as possible (including the parking lot), and regular training and refresher training of staff members responsible for meeting directly with visitors.
Who Are Your Customers?
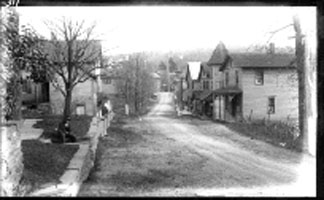
West Main Street, White Mills
Potentially, your customers are those who enjoy learning about or experiencing a particular aspect of the region’s history, are interested in glass making, and/or are simply curious about what the DHD has to offer. It is also anyone who happens to be accompanying that individual, though they might not have chosen to stop at the site on their own. If the interpretive experience is well designed, however, even the most reluctant visitor may be pleasantly surprised, and even become a regular member.
Identifying Stockholders
Stockholders (sometimes referred to as “stakeholders”) of the historic site are the active supporters/advocates. They are also members, i.e. those individuals, families, and businesses that have taken the time to join your organization, usually by completing an application and paying regular dues. By this action, they have established a personal stake in the success of your site.
Membership
A strong and viable membership base is very important to the long-term viability of any historic site or museum. Oftentimes a site’s pool of volunteers is drawn directly from the membership. Memberships also provide a site with a significant source of revenue. In 1999, income derived from memberships amounted to just over 14% of the average historic site’s total amount of earned income. Though many members renew regularly simply because they believe in the mission of the institution, a site’s members need to be well taken care of by the organization. For example, regular contact should be maintained with the membership though newsletters, notices, flyers, etc. Members should also receive regular and special benefits. Finally, it is imperative that all staff treat members with the utmost courtesy, even deference. It is much more difficult (and costly) to secure a new member than to maintain a current one.
On average, a typical historic site has approximately 300-500 members. Some sites, however, do an exceptional job at attracting new members and thus benefit that much more from the increased level of support. There are many, many ways to increase membership. Most importantly, a site must appeal to as wide an audience as possible, and that audience (for the most part) must believe that the site is important and should be maintained. This refers primarily to private or semiprivate organizations, though public sites can benefit from a strong, dynamic membership program as well.
Some of the benefits of an effective membership go well beyond the monetary. For instance, members tend to possess a positive attitude toward the site and its programs. This can have a ripple effect in a particular geographic area and cause many non-members to think positively about DHD’s efforts at preservation and interpretation. Historic sites and museums tend, by their very nature, to be sources of significant community pride. Fostering this feeling, of course, is a wonderful first step in cultivating even more members, and thus maintaining a site that is self-renewing.
Member benefits should be carefully planned and periodically reviewed. By and large, people don’t join simply for the benefits, though it never hurts to offer some tangible incentive. Most commonly, this involves free admission to the site, discounts in the museum store, invitations to members-only receptions and events, a regular newsletter or magazine, etc. Remember, though, that these services cost the organization money and should be treated accordingly. Carefully calculate the actual cost of “servicing” the membership. This includes printing, postage, cost of discounts, and so on. Keep a close accounting of these costs, but also bear in mind that the site needs to support its members so that the members will continue to support the site.
Market Research
Like all “for profit” businesses that engage in marketing of their product(s), managers of historic sites, too, must develop reliable information with which to make effective decisions. Given the fact that marketing dollars at the average historic site are almost always in short supply, getting the most “bang for the buck” is not just important, it’s critical.
Market research, on the most fundamental level, means understanding what people are interested in, and what they will go out of their way to see. The more you know about what motivates people (especially what makes them want to visit your site) the more effectively you can meet their needs.
Tools
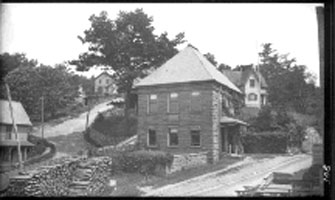 Some proven techniques that interpretive sites use to access their “product” include: developing and promulgating visitor surveys, regularly reviewing customer comments recorded in a visitor log, and obtaining feedback from visitor services staff. One of the simplest and least expensive forms of market research is to solicit feedback from your customers as they exit the museum. This can be accomplished in a number of ways, ranging from informal comments on a visitor register to distributing a well-organized questionnaire. Above all else, for research to be effective it must be taken seriously. Even the most thoroughly conducted market survey will have little impact if it languishes in a file in the director’s office.
Some proven techniques that interpretive sites use to access their “product” include: developing and promulgating visitor surveys, regularly reviewing customer comments recorded in a visitor log, and obtaining feedback from visitor services staff. One of the simplest and least expensive forms of market research is to solicit feedback from your customers as they exit the museum. This can be accomplished in a number of ways, ranging from informal comments on a visitor register to distributing a well-organized questionnaire. Above all else, for research to be effective it must be taken seriously. Even the most thoroughly conducted market survey will have little impact if it languishes in a file in the director’s office.
One final note: don’t overlook simple techniques for assessing your organization’s presentation. Listen carefully to how staff members greet your customers. Are people made to feel not only welcome, but sincerely appreciated for stopping in? How are people greeted on the phone? Is it a basic hello, or are they asked how can they be helped? Yes, these are common sense techniques, but, amazingly, few managers take the time to employ them on a regular basis, and then follow through with periodic “course corrections.” Look at your site through the eyes of a first time visitor, and you will be rewarded with satisfied customers and increased visitation. Never underestimate the power of word of mouth-both positive as well as negative.
Reaching New Audiences
Among the opportunities that are available for connecting with new audiences, one of the most powerful is the internet. Within recent years historic sites and museums have gone “on-line” in steadily increasing numbers. Though no longer considered an innovative marketing medium, the World Wide Web offers the opportunity to get your message to literally the entire planet at a reasonable cost. The common advantages for a site like Dorflinger/White Mills include the ability to provide a wide range of information to potential visitors such as: driving directions, hours of operations, admission prices, a site map, retailing information, space rental rates, background history, etc.
Since the Dorflinger-Suydam Wildlife Sanctuary currently maintains a web site (dorflinger.org), expanding to have it include additional venues would be a very cost effective process. Additionally, the links offered on the current site can be expanded as appropriate organizations/services become available. Eventually, the site may even consider on-line retailing of unique, Dorflinger/White Mills-related merchandise.
Keeping Customers Coming Back
As stated previously, visitors to the historic site need to be treated as valued customers. They need to feel appreciated and welcome. If the staff is successful in accomplishing this, a significant percentage of visitors will return and may even be induced to become regular members. In addition to a clean well-maintained, welcoming presence, the site should strive to vary at least a portion of the interpretive program. This can be accomplished by designating a changing exhibits space in the Cutting Shop and establishing a regular rotating exhibits schedule (every 6 months to 1 year), as well as by scheduling periodic special programs, lectures, and events.
Area Tourism
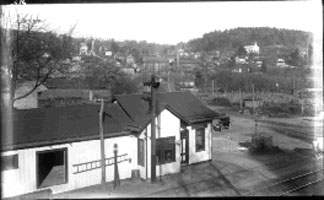
Erie R.R. Station, White Mills
Tourism is a business-a really big business. In fact, it is Pennsylvania’s second largest industry, generating more than $26 billion in economic activity in 2000. Obviously, this is not simply paid admissions to museums, but encompasses an extensive range of leisure, athletic, cultural, and yes, historic activities. This figure also includes the corresponding retail dollars generated at restaurants, gas stations, hotels, etc.
Broadly defined, there are two major classifications of tourism; leisure and heritage. More precisely, heritage tourism, though it’s been around for centuries, has only recently been identified as a distinct segment of the travel market under the broader heading of leisure tourism, and has thus entered the lexicon of the industry.
What is heritage tourism exactly? Essentially, heritage tourists tend to orient their visiting activities toward local, state, and national historic sites and museums. Many leisure travelers go so far as to organize their trips around visits to these particular types of attractions. In Pennsylvania, some 21.9 million visitors participated in heritage-related activities in 1997.
Making Important Connections
In 1998, 114.1 million travelers came to the Commonwealth. Of these, nearly 83 million (72.8%) were classified as leisure travelers. In fact, Pennsylvania is the fourth-most-visited state in the United States, accounting for 4.8 % of all domestic travel, as well as fourth in the country’s leisure travel.
So what does this potentially mean for a historic site in the community of White Mills? First, it shows that the public is being drawn to historic sites in increasing numbers. Second, the majority of heritage visitors are coming from the nearby border states of New York and New Jersey. While these travelers are interested in taking advantage of history-related activities, most also desire to combine their leisure experience with various recreational activities. The location of the DHD with respect to the major recreational venue of Lake Wallenpaupack would thus seem to be particularly advantageous in attracting visitors.
Lake Wallenpaupack Area
Clearly, Lake Wallenpaupack is the most significant warm weather visitor attraction in the vicinity of the DHD. It is imperative then that for the site to approach economic viability, strong connections must be established with the Wallenpaupack area and beyond. Typical marketing tools like road signage and wide ranging advertising should certainly be a part of the site’s annual marketing plan. The following traffic flow chart is a good start for planning the various locations of directional signage, billboards, etc. The number contained in parenthesis is the average number of vehicles that pass that point on a daily basis.
The Poconos
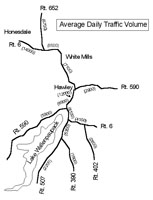
Average Daily Traffic Volume
From: Pennsylvania Department of Transportation.
The number and variety of recreational venues in the Pocono region is amazing, and it seems as if more are being added each year. Within several short decades it has evolved from a “honeymoon” haven into a year-round visitor destination of national significance. A recent study of the Poconos Region reported that in 1998, travel-related expenditures in the four counties amounted to just over $1 billion, an increase of 11% over 1997.
Capitalizing on this growth, the Pocono Mountains Visitors Bureau is currently planning for an automated information and reservation system to be located at area visitor centers, including a new visitor center to be constructed in the Lake Wallenpaupack/ Hawley area.
The Delaware Water Gap National Recreation Area
Another major visitor attraction is the nearby Delaware Water Gap National Recreation Area. Stretching for nearly 40 miles along the river, the park is a major visitor attraction that encompasses some 700,000 acres. According to the Economic Development Council of Northeastern Pennsylvania, approximately 4.5 million visitors passed through the park in 2000. Connecting with even a small portion of those visitors would have a significant impact on the DHD.
Currently plans are being developed for a new Pennsylvania Department of Transportation “Welcome Center” on I-80 near the Delaware Water Gap. Depending on the criteria with which a site is to be included-through the Pocono Mountains Vacation Bureau-for instance, it could potentially prove to be an excellent marketing opportunity for a site in White Mills. It is estimated that upwards of 20 million vehicles currently pass by the proposed site annually. Assuming that 9% of these vehicles stop off at the Center (a generally accepted average), then it is safe to assume that just under 2 million cars will utilize this facility each year.
Upper Delaware Scenic & Recreational River
Managed by the National Park Service, the Upper Delaware Scenic and Recreational River was established by an Act of Congress on November 10, 1978. The park is located on the New York and Pennsylvania border between Hancock, New York and Sparrowbush, New York, a distance of more than 70 miles.
Containing 55,575 acres within its authorized boundary (of which approximately 30 are owned by the National Park Service), the park works to conserve significant natural and cultural resources and recreational opportunities. More than 500,000 visitors take advantage of the park’s resources annually.
Wayne County Historical Society
The Wayne County Historical Society is currently undertaking several projects in order to better serve visitors to the area. At its main headquarters, located in the former Delaware & Hudson Canal Company office, Honesdale, the organization has recently embarked on a capital fundraising drive in an effort to expand their facility to include: climate controlled artifact storage, an expanded research library, and additional exhibit space, including provision for a children’s “history lab”. In addition, they have recently acquired a property along Route 6 that is adjacent to a section of the Delaware & Hudson Canal.
Future Living History Site
Located approximately 2 ½ miles east of White Mills on Route 6, the property encompasses some 16 acres and includes to a structure dating back to the canal era that was likely a “public” house/hotel, and possibly also a canal store. The site also features approximately 1 mile of towpath and the remnants of lock #31. At this point it is the society’s intent to restore the structure and use it as a living history interpretive site that emphasizes the average working families of that era.
Obviously, successful development of this property would impact positively on any interpretive development in White Mills, and in fact, could serve as a partner site in attracting visitors to the area. This would be especially true in the case of visitors coming from Lake Wallenpaupack and further south (Poconos resort area). Teaming up with other quality interpretive sites is vital to drawing significant numbers of visitors. Joint group tours with the site should also be considered, depending on what develops there in the coming years.
Project Size & Scope
“Heritage Tourism is an increasingly important segment of the Pocono Mountains Tourism Industry. The steps that the White Mills community are taking now to preserve their historical assets will go a long way in terms of providing residents and visitors with an authentic heritage experience for years to come.”
– Robert Ugoccini, Executive Director, Pocono Mountains Vacation Bureau
Introduction
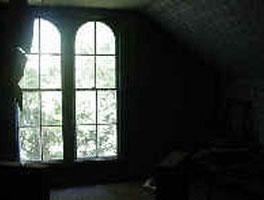
Interior, Company Store, former Eugene Dorflinger property, White Mills
Interpreting an historic site like the Dorflinger Glass Works ideally involves telling a well-rounded story in as candid and comprehensive a way as possible. This includes not only information about the manufacturing and managerial aspects, but the lives of the employees in the surrounding community as well. Additionally, connections to the broader patterns of regional and national history are important in order to place the site in the context of larger events. Functionally, extant components of each should be available for viewing by the patron so that they might potentially gain a deeper understanding of what life would have been like in this former industrial community.
In this respect, the remaining Dorflinger-related structures, coupled with the immediate surrounding community of White Mills, possess an integrity that remains to the present day. Historic resources like the former cutting shop, company office, Eugene Dorflinger parcel (residence, company store, photographer’s studio, and carriage house), the Charles Street workers’ houses and the fire house have the potential to relate the history of the company as well as that of the community in an engaging and exciting way. Adjacent properties such as the site of the former St. Charles Hotel, the White Mills Hotel, D&H Canal-related resources and the various historically significant buildings and locations within the community of White Mills contribute strongly toward supporting not only the Dorflinger story, but potentially the story of America’s cut glass industry.
Finding the Right Size
All historic sites are not created equal. Some encompass a single structure while others include multiple historic as well as modern buildings spread over hundreds of acres. Annual budgets range from less than $20,000 to well into the millions. Some are all volunteer-run, while others maintain large paid staffs supplemented by numerous volunteers. In effect, there is no typical historic site.
On the most fundamental level, intent, availability, and resources dictate a project area’s size and scope. Those sites that rely primarily on tax payer-based funding to operate are not as closely reliant on significant visitation as those that are either private or semi-public. Sites in the latter category must constantly assess the potential for attracting visitors and work diligently to meet the needs of new audiences. Careful resource planning is vital not only in establishing a new venue but also for expanding an existing one. While bigger is not always better, a multi-propertied site has the advantage of being able to offer a wider variety of visitor experiences and thus appeal to a broader audience.
Meeting Customer Needs
In the case of the DHD, available resources will necessarily drive the number of separate structures to be included within the boundaries of the overall historic site. Obviously, the more buildings included, the greater the maintenance, energy, and insurance costs. While the number of personnel would seem at first glance to also increase proportionately, there will be opportunities to consolidate staff (both paid and unpaid) and move them from building to building depending on scheduled visitation and security needs. At the very least, there should be regular, ongoing cross training of all staff in order to maximize this particular resource.
For planning purposes, it is recommended that each building/site that comes under the auspices of the Dorflinger/White Mills Historic District be given a separate line item in the organization’s budget. This will help in creating annual profit/loss data for each separate venue. For the same reason, visitation records for each should also be maintained. For multi-propertied historic sites, though, not all buildings will be visited equally. Even so, the “industrial village” concept is predicated on making available to the visitor those structures that would historically have been part of the community during the particular period chosen for interpretation.
Historic Site as a Business
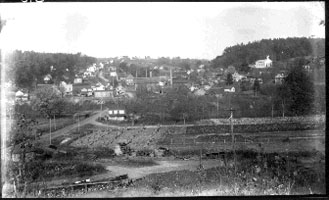
White Mills looking north
Often lost in the whirlwind of enthusiasm that surrounds the launching of a new museum or historic site is the fact that every year several public venues close their doors for lack of funding. Some fall victim to the ever-changing tastes of society or insurmountable competition for the public’s free time, while others falter from poor planning and feeble management.
In order to develop successful historic sites and museums, management must plan carefully, analyze critically and, above all, look at the potential site through the eyes of the visitor. It is deceptively easy to become enamored with a particular site and thus not see it for what it truly is. Objectivity is an essential element in launching, maintaining, and advancing a public “attraction”.
A valuable technique is for management to regularly consider whether or not they would take their own family to visit the site if they were out of town on vacation. Be realistic and brutally honest. Pose the question: “once the initial rush of enthusiasm wears off, will the site be able to attract sufficient volunteers to maintain operations, let alone advance?” By asking these and similar questions management can start to look candidly at the future. This is not to say that, simply because a site is not profitable, it is not worth preserving. Rather, unless a site is receiving a substantial and stable source of income, i.e. tax supported or endowment funding, those that do not attract sufficient numbers of visitors will not remain open indefinitely.
Managing the Assets & Information
For the interpretive site/museum, what is owned and how it is presented to the public is the product. Managing the physical plant (buildings and object collections), and informational assets (interpretive exhibits and programs) effectively is vital for the long-term stability of the organization. Often, however, an organization will place too much emphasis on minimizing operating costs as opposed to searching out and capitalizing on opportunities.
Staffing Considerations
Unquestionably, the single greatest expense of historic sites and museums is personnel. In fact, according to the American Association of Museums, personnel costs, on average, make up nearly 50% of the expense side of most annual operating budgets. Even so, salaries in the museum profession are often well below those for comparable work in the private sector. This tends to cause a regular, and ultimately costly, turnover in personnel. Often this turnover takes the form of entry-level staff being hired to replace experienced staff who move on to higher paying positions. Consequently, the organization should strive to maintain up to date policies and procedures as well as regular training for all new staff.
Record Keeping & Accountability
Creating and maintaining accurate records is vital to any organization-profit or non-profit. For the typical historic site vital records include:
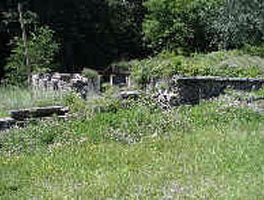
Foundation Ruin, Factory Yard Area, Dorflinger Glass Works, White Mills
Business Management
- Accounting Documents (Daily Cash Balances Retail Inventory Reports Profit & Loss Statements Account Balances)
- Annual Audits
- 990 Federal Income Tax Returns
- Annual Registration PA Dept. of Charitable Orgs.
- Grants Reports & Documentation
- Sales Tax License
- IRS Non-Profit Designation Letter
- Personnel Files
Collections/Curatorial
- Incoming/Outgoing Object Log (Daybook)
- Accession Register
- Deeds of Gifts
- Loan Forms
- Condition Reports
- Object Location Register
- Environmental Log (temperature, humidity, etc.)
- Exhibition Records
Other
- Visitor Sign-In Logs
- Visitor Surveys
- Maintenance Records
- Membership Records
This is by no means a comprehensive list, but rather one intended to serve as a general guide. Each site must critically evaluate its own needs for what documents and records should be maintained. This should be done in consultation with the organization’s auditor, legal advisor, bookkeeper, and key staff members.
Finally, with respect to important documents and records, it is always judicious to maintain a duplicate set in a secure off-site location. They should be updated monthly and be readily available in case of emergency.
Is There A Formula For Success?
What makes some historic sites successful while others struggle just to keep the doors open? Do big endowments automatically mean that a site will become a major visitor attraction? What about location? Is location one of the essentials for drawing huge crowds?
Let’s take a brief look at three non-publicly owned historic villages-Colonial Williamsburg, Old Sturbridge Village, and the Henry Ford Museum/Dearfield Village. Though they are considerably larger than the DHD, they possess lessons that can be valuable tools in developing the White Mills site.
Essentially, all are well run, well marketed, and very well-visited entities that can be categorized as truly national class attractions. All three possess multimillion-dollar endowments and were launched by wealthy industrialists passionate about preserving and sharing with the public relevant (though sometimes idealized) aspects of everyday life in America.
Of the three, Old Sturbridge Village, incorporated immediately following WW II, may serve as the closest model to development of the DHD. Its focus is simple-namely to encourage visitors to enter into the daily happenstance of a typical 19th century rural village. Sturbridge it is a “slice of life” from 1830s New England, replete with homesteads, cottage industries, politics, and water-powered mills. Though it occupies a space of only a few hundred acres, the creators of Sturbridge were, and continue to be, eminently successful in creating the illusion of a much more extensive facility. Whether or not the DHD opts to pursue a purely living history course, a close look at the organization and conduct of Old Sturbridge Village is particularly instructive.
Other, lesser known sites which the DHD should look to as models, include both Wheaton Village (New Jersey), and Hagley Museum (Delaware). The latter would be particularly relevant in relating the techniques of blending a former industrial site (original home of the Dupont black powder mill) with modern exhibits housed in a former industrial building(s).
These are but a few of the hundreds of currently operating sites that could prove instructive in any development at White Mills. Some will naturally be more appropriate than others, but all will have lessons, good and bad, to share.
Adapting to New Opportunities
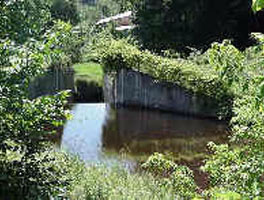
Lower Retention Pond, Factory Yard Area, looking west toward Cutting Shop, White Mills.
While historical facts change little over time, the methods of relating those facts to the public do. Witness the growing popularity of the “History Channel” and the literally hundreds (maybe thousands) of sites on the World Wide Web devoted to the interpretation of some aspect of history.
Along more traditional lines, museums have never been more popular with the general public. In fact, we are in the midst of what Jane Lusaka and John Strand, writing in the American Association of Museums’ quarterly magazine Museum, have termed a “museum boom” 1. The authors go on to list what they refer to as some “best practices” for the opening or expansion of a new museum:
- Have a compelling reason for opening or expanding, such as an underserved population or a clear need expressed by the local community
- Obtain a solid, long-term commitment of support from the community itself, especially elected officials and influential community groups
- Craft a dependable financial plan that includes a balance of revenue-producing options (private donations, memberships, earned income)
- Obtain reliable, objective, and carefully vetted projections for attendance and revenue through the first several years of operation
- Begin to build an adequate endowment from the earliest stages of planning
- Train and/or hire visitor services staff to adequately maintain the quality of the visitor experience
- Prepare a worst-case financial scenario, such as diminishing attendance and/or revenues, and be certain that the institution has a viable plan for dealing with the crisis
- Partner with other cultural organizations and local civic and business groups to provide best options for financial and audience development, cross-marketing, and other collaborative strategies, including programming
The foregoing should be considered as goals for the organization contemplating the launching of a new museum, or in the case of the DHD, an interpretive site. The key point to be grasped is that careful planning pays dividends in the long run.
Footnotes for this section
[1] Jane Lusaka and John Strand, “The Boom—and what to do about it,” Museum News, November/December 1998, p. 55.
Funding Strategy
“The Plan for Historic White Mills is an essential step toward the preservation of White Mills, Pennsylvania. It will provide a framework for the community to work from to preserve their rich industrial past and plan for future economic development.”
– Sally Talaga, Executive Director, Wayne County Historical Society
Core Phase |
|||
| Project | Partnerships | Funding Sources | Notes |
|---|---|---|---|
| Walking Tour | PA Historical and Museum Commission (PHMC);Wayne County Chamber of Commerce (C of C); Lackawanna Heritage Valley Authority (LHVA); Pocono Mountain Vacation Bureau (PMVB); Wayne County Historical Society; Private Sponsors | PHMC-Historic Preservation Grants, Local History Grants; LHVA-PA Heritage Parks Grant (PHPP); Community Challenge Grants (CCG); local Foundations | PHMC grants in this realm (up to $15,000) do not require a match. LHVA grants are minimum 50/50 match required. Dorflinger should work to enhance partnerships with the C of C, PMVB, the Historical Society and others to promote the Tour. Private sponsors can be sought to underwrite specific scheduled tours/events, and/or to support the cost of materials |
| Directional Signage | PA Department of Transportation (PennDot); Texas Township; LHVA | PennDot-Traffic Division; LHVA-State Wide Heritage Parks Signage Initiative; local foundations | PennDot is responsible for all highway directional signage on State roads (Rt.6). It will be necessary to petition their Traffic Division for approval and placement of signage. Additionally, the PA Heritage Parks Program (PHPP) has been working with PennDot to come up with uniform Heritage Parks signage. It is suggested that the Sanctuary work with LHVA to determine the progress and funding availability on this initiative. |
| Interpretive Panels | PHMC; LHVA; Private Sponsors | PHMC-Museum Project Grants and/or Historical Markers grants; LHVA-PHPP or CCG; local foundations | Developing outdoor interpretive panels using the LHVA model (see Carbondale and/or Olyphant) will save considerably on production costs, and will thematically tie into the broader Heritage Valley connections. It may also be advisable to make application to PHMC for State Historical Marker(s) as appropriate, to both legitimize some of the key resources, and to cover a portion of a given marker’s costs. |
| Museum Tour | PHMC; LHVA; Institute of Museum and Library Services (IMLS); local colleges/Universities; Private sponsors | PHMC-General operating Support and/or Local History Grants; IMLS-General Operating Support Grants; LHVA-PHPP or CCG; local foundations | Either PHMC or LHVA could be tapped for funding of tour materials (printing, marketing, etc.). Likewise, special tours (e.g. school children) could be underwritten by a grant or community sponsors [see Walking Tour]. |
| Exhibit House | LHVA; PHMC; local labor unions/contractors; Private Sponsors | LHVA-CCG; PHMC Keystone Preservation Grant; local foundations | A PHMC Grant could match an LHVA grant (depending on the source of LHVA funding).[ N.B. – PHMC Preservation Grants require that all work be done under the Secretary of Interiors Standards for preservation/restoration. This could add costs to the overall process.] It may also be possible to secure donated, in-kind labor from local contractors or through the local labor union hall. |
| Exhibit House Parking (Factory Yard) | PA Department of Conservation and Natural Resources (DCNR); Texas Township; PA Department of Community and Economic Development (DCED); LHVA | PA Department of Conservation and Natural Resources (DCNR)-Keystone Community Grants; Texas Township; PA Department of Community and Economic Development (DCED)-Community Revitalization Grants; LHVA-PHPP or CCG; local foundations | Texas Township would have to take the lead as applicant for either the DCNR or DCED applications. It is suggested that the factory yard be acquired by the Township as a public park, to be maintained through a partnership between the Township and the Sanctuary. |
| Exhibit House Costumes | PHMC; LHVA; private sponsors | PHMC-Museum Project Grants and/or Local History Grants; LHVA-PHPP or CCG; local foundations | PHMC or LHVA funds could be used for this expense. |
| Fire House | Fire Companies; PHMC; LHVA; DCED; private sponsors | LHVA-PHPP or CCG; PHMC Keystone Preservation Grant. DCED-Community Revitalization Grants; Private Sponsors; local foundations | A PHMC Keystone Historic Preservation Grant or DCED Community Revitalization Grant could be sought for exhibitory. In-kind contributions (services) from local/regional firefighters could add greatly to the process. |
| Fire House Operations | Fire Companies; PHMC; LHVA; IMLS; Private Sponsors; local colleges/universities | PHMC-General operating Support and/or Local History Grants, Student Internships; IMLS-General Operating Grants; LHVA-PHPP or CCG; Fire Companies; local foundations | LHVA and PHMC funds can be sought to underwrite specific programs. Likewise Internships, through PHMC or local Colleges/Universities, can underwrite some operational costs. Likewise, local firefighters could be enlisted and trained as tour guides. |
Option #1 Phase |
|||
| Project | Partnerships | Funding Sources | Notes |
| Factory | PennDot; Commonwealth of PA – Budget Office; DCED; PHMC; LHVA; Private Sponsors | Pennsylvania Department of Transportation-TEA-21 Grant; Commonwealth of PA-Capital Budget; DCED Community Revitalization Grant; PHMC-Keystone Preservation Grant; LHVA-PHPP or CCG; local foundations; Other, corporate underwriters | The biggest challenge will be to secure funding to acquire the factory. A donation of the facility could garner the donor tax benefits. PA Capital and DCED funds require political sponsorship. PennDot TEA-21 funds require the argument that the site had some significant historic transportation use. LHVA and PHMC funds can only be used for restoration, not purchase. |
| Factory Operations | PHMC; LHVA; IMLS; Private Sponsors; local colleges/universities | PHMC-Local History Grants, Student Internships and/or Archives and Records Management Grant; IMLS-General Operating Grants; LHVA-PHPP or CCG; Fire Companies; local foundations | LHVA and PHMC funds can be sought to underwrite specific programs. Likewise Internship’s, through PHMC or local Colleges/Universities, can reduce some operational costs. One private source that may be worth pursuing is Corning, given their new local presence and history with the Dorflinger Co. |
| Factory Interpretation | PHMC; LHVA; Pennsylvania Council on the Arts (PCA); Private Sponsors | PHMC-General operating Support and/or Museum Projects Grants; LHVA-PHPP or CCG; PCA-Entry or Projects Track Grants; local foundations; private contributions | PHMC or LHVA funds could be secured for specific programs. Local contractors and or Union trade organizations can be solicited for in-kind assistance. PCA grants can be sought to underwrite an artistic element of the interpretation (e.g. glassmaking). |
| Office | PA Budget Office; DCED; PHMC; LHVA; local foundations | Commonwealth of PA-Capital Budget; DCED Community Revitalization Grant; PHMC-Keystone Preservation Grant; LHVA-PHPP or CCG; local foundations; corporate underwriters. | PA Capital and DCED funds are possible sources of capital for the purchase of an historically significant building. PA Capital and DCED require political sponsorship. |
| Fire House Interpretation | Fire Co’s; PHMC; LHVA; private sponsors | PHMC-Museum Projects Grants; LHVA-PHPP or CCG; local foundations; private contributions | PHMC or LHVA funds could be used for this expense. |
Option #2 Phase |
|||
| Project | Partnerships | Funding Sources | Notes |
| Store | PA Budget Office; DCED; PHMC; LHVA; Foundations | Commonwealth of PA-Capital Budget; DCED Community Revitalization Grant; PHMC-Keystone Preservation Grant; LHVA-PHPP or; local foundations; Other, corporate underwriters. | PA Capital and DCED funds are possible sources of capital for the purchase of an historically significant building. PA Capital and DCED require political sponsorship. |
| House | PA Budget Office; DCED; PHMC; LHVA; Foundations | Commonwealth of PA-Capital Budget; DCED Community Revitalization Grant; PHMC-Keystone Preservation Grant; LHVA-PHPP/CCG; local foundations; Other, corporate underwriters. | PA Capital and DCED funds are possible sources of capital for the purchase of an historically significant building. PA Capital and DCED require political sponsorship. |
| Carriage House | PennDot; PA Budget Office; DCED; PHMC; LHVA; Foundations | PennDot TEA-21; Commonwealth of PA-Capital Budget; DCED Community Revitalization Grant; PHMC-Keystone Preservation Grant; LHVA-PHPP/CCG; local foundations; Other, corporate underwriters. | PA Capital, DCED and PennDot TEA-21 funds are possible sources of capital for the purchase of an historically significant building. PA Capital and DCED require political sponsorship. TEA-21 requires a tie to transportation history. |
| Photo Studio | PA Budget Office; DCED; PHMC; LHVA; Foundations | Commonwealth of PA-Capital Budget; DCED Community Revitalization Grant; PHMC-Keystone Preservation Grant; LHVA-PHPP/CCG; local foundations; Other, corporate underwriters. | PA Capital and DCED funds are possible sources of capital for the purchase of an historically significant building. PA Capital and DCED require political sponsorship. |
| Beilman Interpretation | PHMC; LHVA; local unions/contractors | PHMC-Museum Projects Grant; LHVA-PHPP or CCG; local foundations. | PHMC or LHVA funds could be secured for specific programs. Local contractors and or union trade organizations can be solicited for in-kind assistance. |
Options #3 & #4 Phase |
|||
| Project | Partnerships | Funding Sources | Notes |
| St. Charles Hotel Property | PA Budget Office; DCED; PHMC; LHVA; Foundations | Commonwealth of PA-Capital Budget; DCED Community revitalization Grant; PHMC-Keystone Preservation Grant; LHVA-PHPP/CCG; Local Foundations; Other, corporate underwriters. | PA Capital and DCED funds are possible sources of capital for the purchase of an historically significant building. PA Capital and DCED require political sponsorship |
| Lock Tender’s House | PennDot; PA Budget Office; DCED; PHMC; LHVA; Foundations | PennDot-TEA-21; Commonwealth of PA-Capital Budget; DCED Community Revitalization Grant; PHMC-Keystone Preservation Grant; LHVA-PHPP/CCG; Local Foundations; Other, corporate underwriters. | PA Capital, DCED and PennDot TEA-21 funds are possible sources of capital for the purchase of an historically significant building. PA Capital and DCED require political sponsorship. TEA-21 requires a tie to transportation history. |
| Lead Storage House | PennDot; PA Budget Office; DCED; PHMC; LHVA; Foundations | PennDot-TEA-21Commonwealth of PA-Capital Budget; DCED Community Revitalization Grant; PHMC-Keystone Preservation Grant; LHVA-PHPP/CCG; Local Foundations; Other, corporate underwriters. | PA Capital, DCED and PennDot TEA-21 funds are possible sources of capital for the purchase of an historically significant building. PA Capital and DCED require political sponsorship. TEA-21 requires a tie to transportation history. |
| White Mills Hotel | Wayne Co. C of C; DCED; Economic Development Council of NEPA (EDCNP); Preservation Pennsylvania | Wayne County Community Development Block Grant; PA DCED incentive financing; EDCNP incentive financing; Preservation PA Revolving Loan Fund | If this project were to be undertaken as a private initiative, additional PA DCED and regional incentives (loans/grants) may be available to support the effort. |
| Worker’s House | PA Budget Office; DCED; PHMC; LHVA; Foundations | Commonwealth of PA-Capital Budget; DCED Community revitalization Grant; PHMC-Keystone Preservation Grant; LHVA-PHPP/CCG; Local Foundations (Wayne County Community Foundation, Katz Foundation); other, corporate underwriters. | PA Capital, DCED and PennDot TEA-21 funds are possible sources of capital for the purchase of an historically significant building. PA Capital and DCED require political sponsorship. TEA-21 requires a tie to transportation history. |
Other Phase |
|||
| Project | Partnerships | Funding Sources | Notes |
| Historic Signage | Wayne Co. Historical Society; PHMC; LHVA; C of C; Texas Township; Private sponsors; local foundations | PHMC-Local History Grants; LHVA-PHPP or CCG; Private sponsors; Local foundations | An historical signage program could be an extension of the Interpretive Signage program. Production costs could be avoided by using the existing LHVA design. Individuals and/or businesses could be solicited to underwrite the costs of individual signs. |
| Walking Tour (Community) | PHMC; C of C; LHVA; PMVB; Wayne County Historical Society; Private Sponsors | PHMC-Historic Preservation Grants or Local History Grants; LHVA-PHPP or CCG; private sponsors; the PMVB; local foundations | A community tour, presumably to include historical markers and sites, should be developed as a map. Advertising by regional businesses could provide the capital to develop the printed (self guided) product. A guided tour could be developed and undertaken on special occasions. |
| White Mills Historic District | PHMC; Wayne Co Historical Society; Texas Township; C of C; PMVB | PHMC-Certified Local Government Grants (Texas Township), Technical Assistance or Historic Preservation Grants | Texas Township could apply for a grant to study and develop a Historic District for the community, or PHMC could provide direct (staff) technical assistance for the process. Alternatively the Sanctuary could apply for an Historic Preservation or Technical Assistance Grant independently. |
| Restoration Awards | Texas Township; Wayne Co. Historical Society; PHMC; LHVA | PHMC Local History or Museum Projects Grants; LHVA-PHPP or CCG | While the state and local funding sources could be secured to support this project, local sponsorship would seem to make more sense. This program could be undertaken as part of an annual luncheon/dinner event. |
| Partnership Program | Texas Township; C of C; PMVB; local businesses | N/A | Local businesses could be solicited to participate in cross-promotion with the expanded Historic White Mills resources (e.g. discounts at local retail outlets, C of C attractions, etc.). |
Building Assessment Report
Introduction
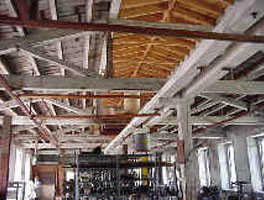
Cutting Shop roof framing, Dorflinger Glass Works, White Mills.
On August 21, 2001, The Springwood Group was asked to conduct a cursory inspection of several buildings intended for inclusion in a proposed Master Plan being developed for the community of White Mills and the Dorflinger Glass Museum.
The inspection of those buildings described in this report was visual only and did not include any scientific or engineered analysis. The inspection of each building was not only visual, but also visible, in that it did not include the removal, uncovering, probing or opening of any material or building systems. There were no walls opened, floorboards removed, structural elements uncovered, electrical, plumbing or mechanical systems tested or moisture content measured. The inspection was visibly thorough, but PRELIMINARY, and therefore, inconclusive as to the ultimate extent of work required on each structure for inclusion in any proposed interpretive plan. While The Springwood Group is confident in the preliminary indicators and conclusions reached in this report, it should be understood that a more thorough analysis is recommended before a final plan and budget for this project is established.
For the purposes of this report, we have separated the inspection into two group areas:
1) the wood-frame residential and commercial structures located on Charles Street, including:
- The Workman’s House
- Eugene Dorflinger Residence
- Carriage House & Photography Studio
- Company Store
2.) The steel and stone manufacturing structures located on Route 6 and Elizabeth Street:
- Cutting Shop
- Office
- Firehouse
Charles Street Structures
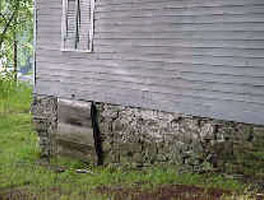
Foundation detail, Eugene Dorflinger House, Charles Street, White Mills.
All of the buildings inspected on Charles Street are one and two story, wood-framed structures set on stone foundations. They were designed in a style that is a variation of simple American Victorian and Cottage style with some Swiss (Alsatian) detailing at the roof eaves, gables and porches. All have their original wood clapboard siding; single pane, true divided glass, wood frame windows; wood paneled doors; and plaster walls and ceilings. The floor framing consists of dimensional Douglas Fir wood joists with wood plank sub flooring and tongue and groove wood floors, while the roofs are framed with dimensional wood rafters and wood plank sheathing. The roofs on all of the structures have been modified over the years and have been reroofed with plywood sheathing and a low-grade asphalt shingle.
Each of the buildings are in relatively good structural condition and outside of some minor repair work required on the stone foundations, the structure is quite stable. Although some maintenance has occurred over the years there are signs of some neglect and ill-advised “improvements”. The most urgent problem to be addressed in these structures is the water and moisture infiltration that is taking place at all of the roofs, including the eaves and overhangs. The combination of poor detailing, insufficient ventilation and inadequate drainage and flashing is creating many of the wood materials in and around the roofs to decay and breakdown.
Worker’s House
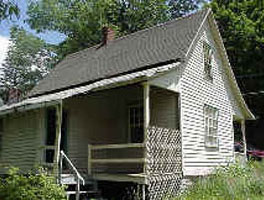
Rear detail, Worker’s/Exhibit House, Charles Street, White Mills
Of the 7 or 8 remaining prototype worker’s houses located on Charles Street, the one inspected had undergone the least modifications to its original design. The small, one story (with finished attic space) wood framed bungalow has most of its original details and design preserved, including the outhouse in the rear of the property. While the building is structurally stable and deterioration from age and neglect has been minimal, most of the damage present is the result of water and moisture problems. The building’s roof is in immediate need of repair to protect not only the interior of the space, but also the eaves, gables, and gingerbread trim. From an interpretive perspective, saving these exterior details is critical to the story of the Dorflinger’s Alsatian heritage. The front porch is also showing signs of water and moisture damage and will need to be addresses in a very short period of time.
The clapboard siding and stone foundation will require some minor repairs, as will the plaster walls and ceilings, and the wood frame windows; however, all of these materials are in very good shape considering the age of the house and the lack of attention it has received over the past several years. The small size of the structure, the relatively minor improvements that will be required to preserve and/or restore the house, and the contribution this building can make to an overall storyline interpreting the workers of Dorflinger make this an important property, and one worth protecting.
Eugene Dorflinger Residence
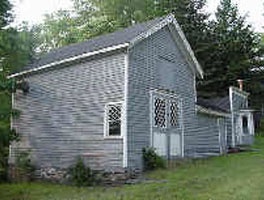
Carriage House & Photo Studio, former Eugene Dorflinger Property, White Mills.
This structure is in excellent shape and retains most of its original design and details. With the exception of some repair work required on the stone foundation and improved protection of the roof, especially its eaves and overhangs, there are no major problems apparent in the building. Some of the clapboard siding has experienced water damage, but this damage has been caused by the failure of the roof over the years and not as a result of any problems to the wall systems.
The building’s interior is in exceptionally good shape considering how long it has been unoccupied. Most of the original details are still in place, including wood trim and paneled doors. There is no evidence of any structural failures, or settling leading to cracks to the interior plasterwork, or excessively unlevel floors. The stairway in the house has deteriorated from moisture and water damage over the years, but is not beyond repair and would require very little work to restore it to its original form. The only significant damage incurred to date has been the infestation of bats and birds in the second floor and attic space of the house. The roof has been replaced and resheathed with plywood, however the vents have not been properly secured with bird screens and are allowing the birds and bats to enter the house and nest in the upper floors.
Carriage House & Photography Studio
Like the Eugene Dorflinger Residence, these two structures are in very good shape considering the minimal upkeep that they apparently have received over the years. As with the Eugene Dorflinger Residence, most of the necessary repair work centers around water and moisture protection. The main roofs have been resheathed and reroofed, but there was very little attention paid to effective flashing details or protection of the eaves and soffits.
The existing site grades are also contributing to the moisture damage around the base of the structures and the bottoms of the doors.
Regrading the site away from the buildings, along with some other modest site improvement, can combat the poor drainage and accumulation of moisture at the floor level of the structures.
The interiors of the structures do not appear to have been modified from their original design.
Gazebo
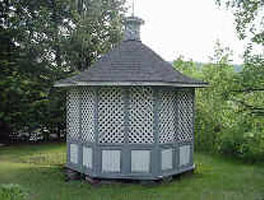
Gazebo, former Eugene Dorflinger property, Charles Street, White Mills
The Gazebo located between the Carriage House and the Company Store appears to be in relatively good shape. We did not have access into this structure, so we are not able to make a definitive statement about its structural integrity, however, evidence established from inspecting the exterior of the Gazebo would suggest that it is sound. There are no signs of failure at any of the column supports or failure in the roof. Like each of the other structures, the majority of deterioration has been caused by water and moisture from improper flashing details, and poor site drainage. Needed repair work for this structure appears to be minor.
Company Store
Outside of the typical water and moisture problems found on all of the structures in this compound, the Company Store is perhaps in the best condition. This may be a result of the buildings being occupied more recently then any of the other structures. The building’s interior is in surprisingly good shape and does not appear to have been modified from its original design. It is also assumed, because of evidence that it was occupied as late as 1978, that the utilities in this building have been upgraded to more current, modern systems.
Route 6 & Elizabeth Street Structures
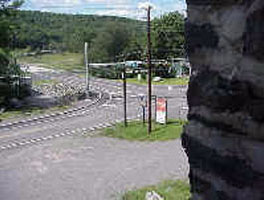
Looking out of the Cutting Shop west toward Route 6, Dorflinger Glass Works, White Mills.
The structures that remain from the manufacturing operation of the Dorflinger Glass Works are in relatively good shape, but will require an extensive amount of repair if they are to be programmed for multi-use occupancies. The structures are steel framed with wood floor joists and wood truss roofs, with exterior stone bearing walls. The original windows and roofs have been replaced in each of the structures, as have most of the utility infrastructure. Some stone repointing will be required on each of the buildings and the existing utilities will have to overhauled or entirely replaced.
Cutting Shop
The Cutting Shop is the largest and most visible of the remaining Dorflinger Glass structures. The three story stone and steel frame building is currently being used as a storage facility and machine shop. The building’s interior, while retaining much of its original layout, has been modified significantly in various ways over the years. Structural supports were improperly removed, new floor openings were cut without adequate structural reinforcement, and roof trusses have been modified, causing the roof structure to be compromised. In addition, the electrical wiring and fire exits do not meet Pennsylvania Building Code requirements, and it was unclear as to whether the central heating system for the building was operational.
The work and money required to preserve and/or restore this structural would be quite extensive, especially if the interpretive plan called for the building to be converted for a multi-use or multi-tenant operation. Not only is the size of the structure imposing, but the extent to which the building systems have been compromised over the years make the adaptive re-use of this building difficult. While the building is critically important to the Dorflinger story, the value of its rehabilitation could only be assessed after considering various programmatic options and pro-forma evaluations.
Office
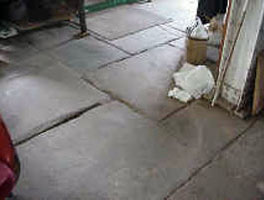
Original flagstone floor, lower level, Cutting Shop, Dorflinger Glass Works, White Mills.
The Office structure is the only building in the complex that is fully functional and fully operational. It is being utilized by the current owner of the Cutting Shop as an office and a residence for the Cutting Shop’s maintenance manager. Although the Office has been modernized and is operational, the improvements made to the building have significantly compromised the original design and details.
The Development of this building is entirely contingent upon the interpretive plan proposed for the complex. If the Office is to be used as a support structure in the plan, the improvements may be perfectly acceptable and could be utilized immediately. If the proposed plan calls for the Office to be interpreted, there will be an extensive amount of work required to restore it to its original form.
Fire House
While this building was included in the inspection, it was not investigated as thoroughly as the other structures. We were informed that the building was moved from another location and placed on a new CMU foundation. At the time of our inspection there was no floor at grade level, and the building did not appear to be fitted with any utilities. We are not aware of any current plans for this building or any modifications that have taken place since our inspection in August of 2000. Therefore, this report will assume that the structure is unchanged and our recommendations for improvements will begin with that initial assessment.
Summary of Estimated Costs
| Modest Stabilization 1 | Full Historic Restoration 2 | ||
|---|---|---|---|
| Worker’s House | $30,000 | $200,000 | |
| Eugene Dorflinger Residence | $50,000 | $300,000 | |
| Carriage House & Photography Studio | $60,000 | $200,000 | |
| Gazebo | $5,000 | $25,000 | |
| Company Store | $50,000 | $200,000 | |
| Cutting Shop | $600,000 | $3,000,000 | |
| Office | $300,000 | $700,000 | |
| Firehouse | $30,000 | $70,000 | |
[1] This work includes repair, and or replacement of roofs; minor repairs to stone foundation; replacement of damaged clapboard siding; modest water and moisture protection measures; repair of miscellaneous wood trim, including porches, eaves, gables, and shutters; repainting of wood siding; and minor patching of interior walls and ceiling. This work would not include any required structural stabilization window or door replacement, repair or installation of new utilities, including electrical power and lighting, water service or sanitary system, or major interior improvements.
[2] This work would include major improvements to all building components in an attempt to restore each structure to its original appearance and architectural details, while modernizing its functionality
Other Programmatic Recommendations
-
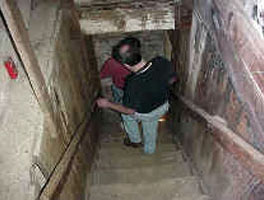
Interior Stairway, Cutting Shop, Dorflinger Glass Works, White Mills
Historic Signage Program
identifying those properties that meet a certain, pre-established, criteria, i.e. built before a certain date, etc. The signs themselves can range from cast and painted aluminum date markers that indicate the date a particular structure was built to all-weather interpretive panels that would be cross-referenced to the walking tour brochure.
-
Walking Tour Brochure
that includes historic structures in the community identified on an easy to understand graphic map. It should be designed as a “give away” piece and could be distributed at area visitor centers, interpretive venues, and select local businesses.
-
Driving Tour
pre-recorded on a cassette tape or CD, it would include information on points of interest in and around White Mills. Geared toward those visitors traveling by automobile, it could be offered for sale in various locations.
-
“Partnership” Program
designed to offer visitor discounts at other area businesses and attractions. In some ways patterned after the “passport” program initiated by the Lackawanna Heritage Valley Authority.
-
White Mills Historic District
pursue state/federal designation of White Mills (or individual properties) as a National Register district. This would be in addition to those already listed.
-
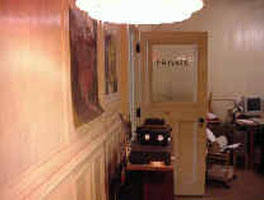
Interior, former Office, Dorflinger Glass Works, White Mills.
PHMC Historic Markers
coordinate the submission (in conjunction with partners such as the Wayne County Historical Society) of one or more significant properties/persons from the White Mills area for consideration under this program.
-
Restoration Awards Program
institute an annual program that recognizes individual property owners who have successfully restored/improved/cared for their White Mills home or business.
-
Trail Program
initiate linkages between the trail system currently in place at the Dorflinger-Suydam Sanctuary, the “internal” interpretive trail proposed for the Factory Yard, and other potential trails, i.e. a portion of the D&H Canal towpath.
Estimated Program Costs 1
| Core | Option #1 | Option #2 | Option #3 | Option #4 | Other | |
|---|---|---|---|---|---|---|
| All-Weather Interpretive Panels 2 | 16000 | 4000 | 6000 | 6000 | 8000 | |
| Directional Road Signage 3 | 3000 | 500 | 500 | 1000 | 500 | |
| Fixed Exhibits 4 | 40000 | 140,000 | 40000 | TBD | TBD | |
| Walking Tour Brochure 5 | 3000 | |||||
| A/V Orientation Program 6 | 12000 | |||||
| Glass Making Demonstrations 7 | TBD | TBD | ||||
| Hands-On Traveling Trunks 8 | 200 | |||||
| Historic Signage Program 9 | 2400 | |||||
| Driving Tour 10 | 20000 | |||||
| PHMC Historic Markers 11 | 1200 | |||||
| Total | 74000 | 144700 | 46500 | 7000 | 8500 | 23600 |
Notes
-
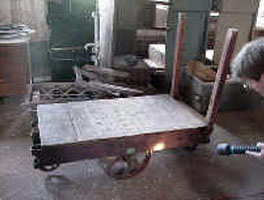
Original hand truck, Cutting Shop, Dorflinger Glass Works, White Mills.
Included here are production and installation costs only. It is assumed that design will either be done in-house or donations for design services will be sought.
-
$2000 per unit for Scotchprint UV protected, panel, approx. 2ft. By 6ft., with metal frame.
-
$500 per unit for standard size, PennDot approved, road sign.
-
$100-$400 per sq. ft. though costs for fixed exhibits will vary widely depending on the final design selected.
-
10,000 units at .30 per unit for a two color, plain paper, eight panel, two fold brochure
-
$1,200 per minute avg. but costs will vary widely between production companies.
-
Variables include number of personnel, equipment, materials, and fuel required.
-
$100 per unit for reproduction contents only. It is assumed that the “trunk” itself will be donated.
-
$120 per unit for cast metal plaque reflecting date of construction, etc.
-
This is cost of initial/original production. Costs for actual reproduction of cassette tapes/CD’s will be very reasonable and will vary depending on the amount ordered at one time.
-
Once approved, the cost is $1200 per sign.
Historic Resources
“Christy Mathewson (Factoryville native and original inductee to the National Baseball Hall of Fame) and Eddie Murphy (White Mills lad) played on the field at the turn of the century. It was the center of athletic activity in White Mills for more than a century. White Mills boasts the oldest ball field in Wayne County. Many generations of ballplayers and fans have enjoyed countless baseball and softball games on the White Mills diamond. It is still heavily used today, serving as the focal point for men’s & women’s softball tournaments, including two of the highest-attended charity events in the area.”
– Kevin Edwards, Sports Editor, Wayne Independent
Members of the planning committee identified the following at the public meetings as historic resources found within the community of White Mills (in addition to the key DHD sites already listed):
-
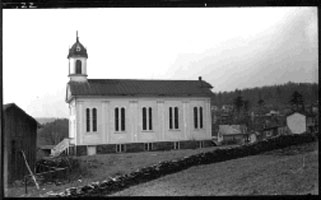
St. Joseph’s Roman Catholic Church (first), White Mills.
Coca Cola Bottling Co. (1930s)-formerly the Moser garage, now Maple City Amusements
- Site of the original saw mill on the Lackawaxen River (gone)-present site of Chroma Tube Mfg.
- Lollipop Pond-located on Ash Hill between Charles and Elizabeth Streets
- Chroma Tube Factory-original site of the saw mill from which White Mills derives its name
- Barbershop (gone)-present site of Watson’s Garage & Deli
- Drug Store (gone)-former site of Pete & Cora Stephen’s home
- Mittan’s Grocery Store-corner of Church & Charles Streets, converted to a private residence
- Brown’s Variety Store-Main Street
- E.T. Skelly Store-Main Street, beside White Mills Hotel, converted to an apartment house
- William Crist Store-Main Street, opposite Community Hall, converted to a private residence
- O’Connor’s General Store
- Dwight Dorflinger House-School Street
- Dwight Dorflinger Cabin-130 Charles Street
- Katherine & Nellie Dorflinger House-Charles Street
- Fred & Dorothy Suydam Garage
- LaTournous’ Store-(house standing, adjacent shop gone) 132 Charles St., currently private residence
- Old Post Office (moved to Honesdale currently Altier Archery)-originally stood next to White Mills Hotel, Main Street
- Jim & Betsy Falk House-Main Street
- Water Tower (dismantled early 1970s)
- Brown’s Store (burned 1913)-rebuilt two doors away, still standing on Main Street ?
- Hertel House-presently owned by Dorflinger-Suydam Wildlife Sanctuary
- Meat Market-Main Street, two houses away from White Mills Hotel, next to Skelly’s Grocery
- Ice Cream Parlor-originally operated by Bessie Tuman, sold ice cream & candy, still standing, Main Street?
- Hat Factory-presently Amberlin, formerly Pasquerella Silk Mill, and Marilyn Silk Mill
- Opera House (gone)-originally located on site of present White Mills Community Center, Main Street
- Florence Theatre
-
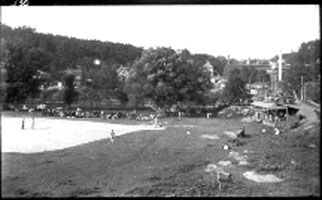
White Mills ball field.
Heptasoph Hall-Main Street, dance hall and skating rink, theatre during 1920s-30s, sweater factory during 1950s-90s
- Hotel Lafayette (gone)-on opposite side of river, located at present entrance to ball field
- Mittan’s Store
- Bat Factory-relocated across river, first to Chroma Tube site, then later moved to location ¼ mile further up the road
- Delaware & Hudson Canal
- Railroad Line/Erie Train Depot-(gone) located on opposite side of river
- Baseball Field
- Excellsior Factory-(gone) located at present site of Chroma Tube parking lot
- Shoe/Slipper/Handle Factory-Park Street
- White Mills Methodist Church-Main Street
- St. Joseph’s Roman Catholic Church-Church Street, present structure replaced the first church that was built in 1878 and destroyed by fire in 1961
- The White Mills School-School Street
- Pasquerella Silk Mill-see #23
- Welwood Silk Mill ?
- Gold Fish Pond-also known as Mrs. Suydam’s Pond
- Dr. Edward Garitte House/Office-(gone)
- Dr. Master’s Office-presently an antique shop located on upper Main Street
- Local Ice Industry (on the river)
- Picnic Grounds-located at the end of Lock Street
- Emil Larson Family Home
Other Notable Events/Contributions
- Sports History
- Significant Fires
- Eel/Rattlesnake Export
- Impact of Various Floods
- Community Spirit
- White Mills Band
- Residents’ Wartime Service
Implementation Recommendations
Prioritizing Tasks/Options
Clearly the Dorflinger-Suydam Wildlife Sanctuary is already recognized as a partner in the region’s many and varied cultural and historic venues. The glass museum, summer concert series, and nature preserve are well known regionally and do an excellent job in fulfilling their respective missions. The potential exists, however, for a bigger story to be communicated.
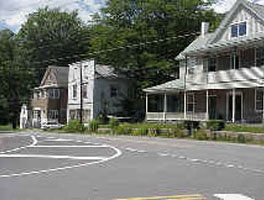
Early structures along Route 6, White Mills (former White Mills Hotel on right).
America’s growing passion for preserving and understanding our collective history coupled with the inception of new governmental funding initiatives, are providing communities like White Mills, the opportunity to further explore, develop and interpret their significant cultural and historic resources. Of the many industries that played a pivotal role in the economic growth of America during the Industrial Revolution, little effort has been made to identify and focus on the country’s once important cut-glass industry. And of all the places where fine glass was manufactured, few can rival the number of glass manufactories and cutting shops that at one time called Wayne County, Pennsylvania, home. Preeminent among these was the glassworks started by Christian Dorflinger in White Mills.
To interpret historical industrial themes effectively involves a broad-based look at not only the process itself, but the inclusion of social, economic, and political factors. In other words, major industrial sites were much more than simply factories-they were comprised of company-built enclaves where workers and their families lived; company-owned stores where employees shopped; upscale homes of the owners and managers; the company office; and various and sundry support structures and transportation links. Beyond these, the surrounding community provided life sustaining businesses and recreational as well as spiritual facilities for all classes of company employees and their families.
White Mills is distinctive in that the community of today possesses many of the tangible remnants of the former industrial complex that was responsible for its growth, and also played so significant a role in the development of America’s cut-glass industry. From a practical stand point, the community is also well situated to capitalize on the growing regional tourism market of the Lake Wallenpaupack/Poconos area.
Implementing select parts of the foregoing series of options is by necessity a combination of opportunity (to obtain certain key supporting sites), and the ability to attract sufficient funding. Beyond these two key elements is the need to “package” those structures into an engaging experience for a wide range of visitors.

